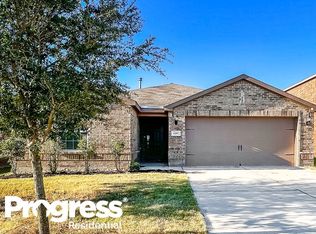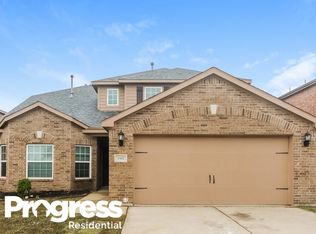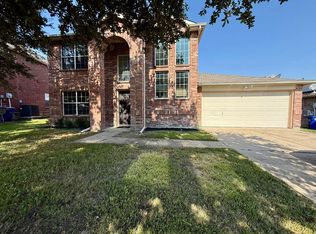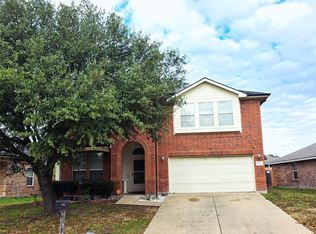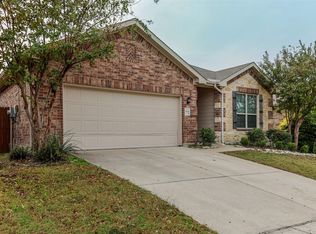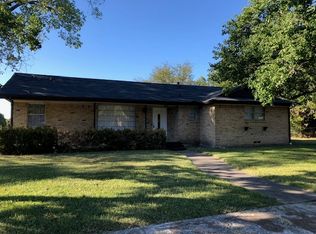APPROVED TO BE SOLD FOR $71,000 BELOW 2024 ASSESSED VALUE!!!!!! 5Bed 3Bath 2Living 2Dine 2Garage Home located in the Windmill Farms Subdivision of Forney. Offering space, TONS of potential, and to build equity. With plenty of room to grow and add value. The flexible layout includes a spacious primary suite and main living area on the first floor, with four bedrooms, a large game room, and the laundry room are all upstairs for added convenience. Filled with natural light and generously sized rooms throughout, this home is ideal for buyers ready to roll up their sleeves and personalize. This home has tremendous ROI potential for either long-term holding or short turn over. Requiring some repairs however, this property is a hidden jewel.
For sale
Price cut: $9.8K (9/29)
$284,990
4405 Elderberry St, Forney, TX 75126
5beds
2,724sqft
Est.:
Single Family Residence
Built in 2016
6,141.96 Square Feet Lot
$283,500 Zestimate®
$105/sqft
$46/mo HOA
What's special
- 123 days |
- 293 |
- 16 |
Zillow last checked: 8 hours ago
Listing updated: September 28, 2025 at 09:07pm
Listed by:
Yanel Arteaga 0648409 469-693-9898,
Ultima Real Estate 972-980-9393
Source: NTREIS,MLS#: 21003209
Tour with a local agent
Facts & features
Interior
Bedrooms & bathrooms
- Bedrooms: 5
- Bathrooms: 4
- Full bathrooms: 3
- 1/2 bathrooms: 1
Primary bedroom
- Features: Separate Shower, Walk-In Closet(s)
- Level: First
- Dimensions: 11 x 16
Bedroom
- Level: Second
- Dimensions: 9 x 15
Bedroom
- Level: Second
- Dimensions: 11 x 15
Bedroom
- Level: Second
- Dimensions: 9 x 14
Bedroom
- Level: First
- Dimensions: 11 x 15
Dining room
- Level: First
- Dimensions: 9 x 15
Game room
- Level: Second
- Dimensions: 18 x 19
Kitchen
- Features: Walk-In Pantry
- Level: First
- Dimensions: 15 x 9
Living room
- Level: First
- Dimensions: 14 x 18
Utility room
- Features: Utility Room
- Level: First
- Dimensions: 8 x 6
Appliances
- Included: Microwave
Features
- Cable TV
- Has basement: No
- Has fireplace: No
Interior area
- Total interior livable area: 2,724 sqft
Video & virtual tour
Property
Parking
- Total spaces: 2
- Parking features: Direct Access, Door-Single, Garage Faces Front
- Attached garage spaces: 2
Features
- Levels: Two
- Stories: 2
- Pool features: None
Lot
- Size: 6,141.96 Square Feet
Details
- Parcel number: 192323
Construction
Type & style
- Home type: SingleFamily
- Architectural style: Detached
- Property subtype: Single Family Residence
Condition
- Year built: 2016
Utilities & green energy
- Sewer: Public Sewer
- Water: Public
- Utilities for property: Sewer Available, Water Available, Cable Available
Community & HOA
Community
- Subdivision: Windmill Farms Ph 5b
HOA
- Has HOA: Yes
- Services included: All Facilities, Association Management
- HOA fee: $550 annually
- HOA name: Essex Management
- HOA phone: 972-428-2030
Location
- Region: Forney
Financial & listing details
- Price per square foot: $105/sqft
- Tax assessed value: $345,971
- Annual tax amount: $9,213
- Date on market: 8/9/2025
- Cumulative days on market: 83 days
- Listing terms: Cash,Conventional
- Exclusions: Buyer or Buyer's Agent to verify Taxes, HOA, Schools & Measurements. EMAIL Questions and or Offers to LeRon@LeRonMorris.com or fax to 1.866.801.3506
Estimated market value
$283,500
$269,000 - $298,000
$3,302/mo
Price history
Price history
| Date | Event | Price |
|---|---|---|
| 9/29/2025 | Price change | $284,990-3.3%$105/sqft |
Source: NTREIS #21003209 Report a problem | ||
| 9/10/2025 | Price change | $294,781-6.4%$108/sqft |
Source: NTREIS #21003209 Report a problem | ||
| 8/9/2025 | Listed for sale | $314,990-1.6%$116/sqft |
Source: NTREIS #21003209 Report a problem | ||
| 6/25/2024 | Listing removed | $320,000$117/sqft |
Source: NTREIS #20542727 Report a problem | ||
| 3/25/2024 | Price change | $320,000-3%$117/sqft |
Source: NTREIS #20542727 Report a problem | ||
Public tax history
Public tax history
| Year | Property taxes | Tax assessment |
|---|---|---|
| 2025 | -- | $345,971 -5.4% |
| 2024 | $9,201 -6.2% | $365,781 -5.9% |
| 2023 | $9,804 +0.8% | $388,754 +5.3% |
Find assessor info on the county website
BuyAbility℠ payment
Est. payment
$1,918/mo
Principal & interest
$1385
Property taxes
$387
Other costs
$146
Climate risks
Neighborhood: Windmill Farms
Nearby schools
GreatSchools rating
- 9/10Blackburn Elementary SchoolGrades: K-4Distance: 0.6 mi
- 4/10Brown Middle SchoolGrades: 7-8Distance: 0.2 mi
- 3/10North Forney High SchoolGrades: 8-12Distance: 1 mi
Schools provided by the listing agent
- Elementary: Smith
- Middle: Brown
- High: North Forney
- District: Forney ISD
Source: NTREIS. This data may not be complete. We recommend contacting the local school district to confirm school assignments for this home.
- Loading
- Loading
