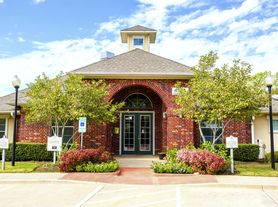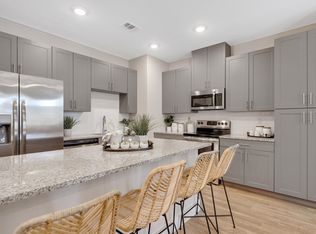A must see! This gorgeous executive style home one story home offers many features including metal roof, BRAND new carpet. 2 oversized primary suites one can be a private office or in-law suite with private entrance door and additional flex room can be used as a 3 bedroom if need be. This upscale home features vaulted ceilings and 10 foot plus ceilings, hand scraped hardwood floors, Travertine tile floor. Next, you will be greeted by a large dining room with double tray ceiling, hardwood floors, oversized foyer with travertine tile floor, inviting family room with built in bookshelves, stacked stone fireplace, recessed lighting and opens to the gourmet style kitchen and overlooks a large, covered patio with built in gas grill and beautifully landscaped private backyard. The kitchen features double built in ovens, gas cooktop with pasta fill station, Side by side refrigerator, farmhouse sink, large island, breakfast bar, abundance cabinets, and a large walk-in pantry. Separate breakfast room with bay window, built-ins and overlooks the serene backyard. The master en-suite features a sitting area, double tray ceiling. The spa en suite bathroom is a must see with travertine tiled walk-in shower with double shower head, sauna, walk in jetted tub, large walk-in closet with built ins & bidet.
Pets welcome with prior approval, deposit & pet monthly rent!
At McCaw Property Management, we strive to provide an experience that is cost-effective and convenient. That's why we provide a Resident Benefits Package (RBP) to address common headaches for our renters. Our program handles pest control, air filter changes, credit building and more at a rate of $45.00/month, available to every eligible property upon resident election. More details upon application.
By submitting your information on this page you consent to being contacted by the Property Manager and RentEngine via SMS, phone, or email.
House for rent
$3,400/mo
4405 Garden Dr, Arlington, TX 76001
2beds
3,017sqft
Price may not include required fees and charges.
Single family residence
Available now
Cats, dogs OK
Central air, ceiling fan
Shared laundry
2 Parking spaces parking
Fireplace
What's special
Stacked stone fireplaceSerene backyardBuilt in gas grillBeautifully landscaped private backyardInviting family roomLarge covered patioHand scraped hardwood floors
- 39 days
- on Zillow |
- -- |
- -- |
Travel times
Looking to buy when your lease ends?
Consider a first-time homebuyer savings account designed to grow your down payment with up to a 6% match & 3.83% APY.
Facts & features
Interior
Bedrooms & bathrooms
- Bedrooms: 2
- Bathrooms: 3
- Full bathrooms: 2
- 1/2 bathrooms: 1
Rooms
- Room types: Breakfast Nook, Dining Room, Family Room, Laundry Room, Master Bath, Office, Pantry, Walk In Closet
Heating
- Fireplace
Cooling
- Central Air, Ceiling Fan
Appliances
- Included: Dishwasher, Disposal, Microwave, Range Oven, Refrigerator
- Laundry: Shared
Features
- Ceiling Fan(s), Large Closets, Sauna, Walk In Closet, Walk-In Closet(s)
- Flooring: Carpet, Hardwood, Tile
- Has fireplace: Yes
Interior area
- Total interior livable area: 3,017 sqft
Property
Parking
- Total spaces: 2
- Details: Contact manager
Features
- Patio & porch: Patio
- Exterior features: Walk In Closet
- Spa features: Sauna
Details
- Parcel number: 41342755
Construction
Type & style
- Home type: SingleFamily
- Property subtype: Single Family Residence
Condition
- Year built: 2007
Community & HOA
HOA
- Amenities included: Sauna
Location
- Region: Arlington
Financial & listing details
- Lease term: 1 Year
Price history
| Date | Event | Price |
|---|---|---|
| 10/4/2025 | Price change | $3,400-2.9%$1/sqft |
Source: Zillow Rentals | ||
| 8/26/2025 | Listed for rent | $3,500+20.7%$1/sqft |
Source: Zillow Rentals | ||
| 5/2/2017 | Listing removed | $2,900$1/sqft |
Source: RE/MAX ASSOCIATES OF ARLINGTON #13533314 | ||
| 2/5/2017 | Listed for rent | $2,900$1/sqft |
Source: RE/MAX Associates of Arlington #13533314 | ||

