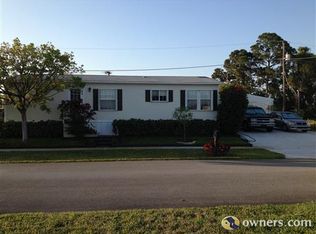Sold for $185,000 on 04/08/24
$185,000
4405 Mocking Bird Drive, Boynton Beach, FL 33436
2beds
1,092sqft
Manufactured Home
Built in 2003
4,420 Square Feet Lot
$180,100 Zestimate®
$169/sqft
$2,412 Estimated rent
Home value
$180,100
$162,000 - $200,000
$2,412/mo
Zestimate® history
Loading...
Owner options
Explore your selling options
What's special
Do not miss out on this home! In Tropical Breeze you own your own deeded lot. Low monthly fee of $110, includes lawn care and all the amenities. This 2 Bedroom, 2 Bathroom home features a split bedroom plan, Large Master Bedroom with walk in closet, Master Bathroom has step shower, vaulted ceilings, walls have drywall, Laundry inside home, Laminate flooring throughout, carpet in Master Bedroom. Living Room and Dining Room and Eat In Kitchen. 2nd Bedroom has walk in closet and private entrance to bathroom. 2nd Bathroom has Tub Shower Combo. Large Shed for plenty of storage. Nice Lot that backs up to interior canal. Community has Pool. Shuffleboard, sidewalks and much more. Located close to Beautiful Beaches, Plenty of shopping and dining. Must own 1 year before leasing.
Zillow last checked: 8 hours ago
Listing updated: April 10, 2024 at 05:06am
Listed by:
Holly Lynne Kosiec 561-312-1755,
Roses Realty Services Inc.,
Edward L Kosiec 561-755-3722,
Roses Realty Services Inc.
Bought with:
Felix Lopez
Saggio Realty, Inc.
Source: BeachesMLS,MLS#: RX-10942490 Originating MLS: Beaches MLS
Originating MLS: Beaches MLS
Facts & features
Interior
Bedrooms & bathrooms
- Bedrooms: 2
- Bathrooms: 2
- Full bathrooms: 2
Primary bedroom
- Level: M
- Area: 169
- Dimensions: 13 x 13
Bedroom 2
- Level: M
- Area: 132
- Dimensions: 11 x 12
Dining room
- Level: M
- Area: 132
- Dimensions: 12 x 11
Kitchen
- Level: M
- Area: 154
- Dimensions: 14 x 11
Living room
- Level: M
- Area: 224
- Dimensions: 16 x 14
Heating
- Central, Electric
Cooling
- Ceiling Fan(s), Central Air, Electric
Appliances
- Included: Dishwasher, Disposal, Dryer, Microwave, Electric Range, Refrigerator, Washer, Electric Water Heater
- Laundry: Inside
Features
- Ctdrl/Vault Ceilings, Pantry, Split Bedroom, Walk-In Closet(s)
- Flooring: Laminate, Tile
- Windows: Blinds, Sliding
Interior area
- Total structure area: 1,664
- Total interior livable area: 1,092 sqft
Property
Parking
- Parking features: Attached Carport, Driveway, Commercial Vehicles Prohibited
- Has carport: Yes
- Has uncovered spaces: Yes
Features
- Stories: 1
- Exterior features: Awning(s)
- Pool features: Community
- Has view: Yes
- View description: Canal
- Has water view: Yes
- Water view: Canal
- Waterfront features: Interior Canal
Lot
- Size: 4,420 sqft
- Features: < 1/4 Acre, Sidewalks
Details
- Additional structures: Storage Shed, Workshop
- Parcel number: 00424524100070100
- Zoning: res
Construction
Type & style
- Home type: MobileManufactured
- Property subtype: Manufactured Home
Materials
- Roof: Manufactured
Condition
- Resale
- New construction: No
- Year built: 2003
Utilities & green energy
- Sewer: Public Sewer
- Water: Public
Community & neighborhood
Community
- Community features: Bocce Ball, Clubhouse, Extra Storage, Library, Shuffleboard, Sidewalks
Senior living
- Senior community: Yes
Location
- Region: Boynton Beach
- Subdivision: Northern Pines Mobile Home Park 6
HOA & financial
HOA
- Has HOA: Yes
- HOA fee: $110 monthly
- Services included: Common Areas, Common R.E. Tax, Maintenance Grounds, Recrtnal Facility
Other fees
- Application fee: $150
- Membership fee: $750
Other financial information
- Additional fee information: Membership Fee: 750
Other
Other facts
- Listing terms: Cash,Conventional,FHA,VA Loan
Price history
| Date | Event | Price |
|---|---|---|
| 4/8/2024 | Sold | $185,000-4.4%$169/sqft |
Source: | ||
| 1/25/2024 | Price change | $193,500-2.5%$177/sqft |
Source: | ||
| 1/3/2024 | Listed for sale | $198,500$182/sqft |
Source: | ||
| 12/28/2023 | Contingent | $198,500$182/sqft |
Source: | ||
| 12/12/2023 | Listed for sale | $198,500+75.7%$182/sqft |
Source: | ||
Public tax history
| Year | Property taxes | Tax assessment |
|---|---|---|
| 2024 | $2,561 +19.4% | $106,613 +10% |
| 2023 | $2,145 +6.6% | $96,921 +10% |
| 2022 | $2,013 +11.3% | $88,110 +10% |
Find assessor info on the county website
Neighborhood: 33436
Nearby schools
GreatSchools rating
- 7/10Citrus Cove Elementary SchoolGrades: PK-5Distance: 0.8 mi
- 3/10Boynton Beach Community High SchoolGrades: PK,6-12Distance: 1.8 mi
- 3/10Congress Community Middle SchoolGrades: 6-8Distance: 1.9 mi
Get a cash offer in 3 minutes
Find out how much your home could sell for in as little as 3 minutes with a no-obligation cash offer.
Estimated market value
$180,100
Get a cash offer in 3 minutes
Find out how much your home could sell for in as little as 3 minutes with a no-obligation cash offer.
Estimated market value
$180,100
