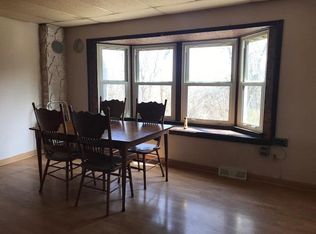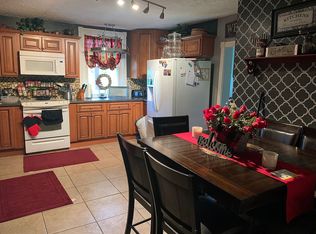Sold for $560,000
$560,000
4405 Nixon Rd, Rising Sun, IN 47040
4beds
1,649sqft
Single Family Residence
Built in 2001
128.35 Acres Lot
$713,400 Zestimate®
$340/sqft
$2,279 Estimated rent
Home value
$713,400
$678,000 - $749,000
$2,279/mo
Zestimate® history
Loading...
Owner options
Explore your selling options
What's special
If you're craving privacy & space, this might be it. Tucked away on over 128 acres of gorgeous countryside, 4bd/3Ba retreat.Surrounded by 2 creeks, feels like your own private nature preserve. 1,352 sqft of 1-Lvl living, the home has natural light, open layout, & a cozy, inviting feel. New laminate flrs in the bdrms, updated countertops, & refreshed lighting. Outside the real magic begins! Horse lovers will love the barn featuring six well-appointed stalls, plenty of room for boarding & training. The expansive acreage offers open pastures & wooded trails, ideal for long rides & exploring on horseback. This land & gives you room to breathe & ride. There's also an above-ground pool & miles of side-by-side UTV trails perfect for both beginners & seasoned riders-offering fun riding levels. it's a lifestyle property for those who want to slow down, stretch out & connect with the land. Bring your horses, your sense of adventure, & make this countryside escape your own. 2025-10-15
Zillow last checked: 13 hours ago
Source: Huff Realty,MLS#: 205185
Facts & features
Interior
Bedrooms & bathrooms
- Bedrooms: 4
- Bathrooms: 3
- Full bathrooms: 3
Heating
- Forced Air
Cooling
- Central Air
Appliances
- Included: Dishwasher, Dryer, Microwave, Refrigerator
Features
- Ceiling Fan(s)
- Basement: Yes
- Has fireplace: Yes
Interior area
- Total structure area: 1,649
- Total interior livable area: 1,649 sqft
Property
Lot
- Size: 128.35 Acres
Details
- Parcel number: 580607400003000003
Construction
Type & style
- Home type: SingleFamily
- Property subtype: Single Family Residence
Materials
- Vinyl
Condition
- Year built: 2001
Community & neighborhood
Location
- Region: Rising Sun
Price history
| Date | Event | Price |
|---|---|---|
| 12/4/2025 | Listing removed | $749,900$455/sqft |
Source: | ||
| 9/4/2025 | Price change | $749,900-5.1%$455/sqft |
Source: MLS of Southeastern Indiana #205185 Report a problem | ||
| 7/25/2025 | Price change | $789,900-4.2%$479/sqft |
Source: MLS of Southeastern Indiana #205185 Report a problem | ||
| 6/4/2025 | Listed for sale | $824,900+47.3%$500/sqft |
Source: MLS of Southeastern Indiana #205185 Report a problem | ||
| 1/27/2024 | Sold | $560,000-13.8%$340/sqft |
Source: Agent Provided Report a problem | ||
Public tax history
| Year | Property taxes | Tax assessment |
|---|---|---|
| 2024 | $917 +24.2% | $266,800 +3.5% |
| 2023 | $738 +3.7% | $257,900 -0.3% |
| 2022 | $711 -0.2% | $258,800 +29.1% |
Find assessor info on the county website
Neighborhood: 47040
Nearby schools
GreatSchools rating
- 6/10Ohio County Elementary-Middle SchoolGrades: PK-5Distance: 3.4 mi
- 3/10Ohio County Middle SchoolGrades: 6-8Distance: 3.4 mi
- 6/10Rising Sun High SchoolGrades: 9-12Distance: 3.6 mi
Get pre-qualified for a loan
At Zillow Home Loans, we can pre-qualify you in as little as 5 minutes with no impact to your credit score.An equal housing lender. NMLS #10287.

