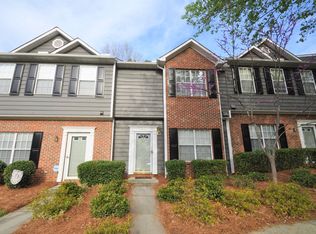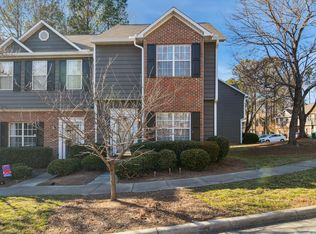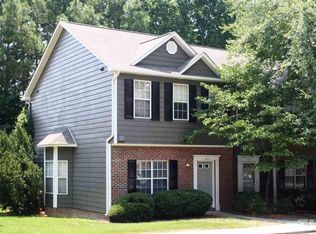Beautiful move-in ready condition! Terrific location! Partial brick front townhome. Bright open floor plan. Kitchen has white cabs with pull-out drawers in lower cabs. Pantry. Opening to Dining area that overlooks Great Room. Large Great Room with ceiling fan & wood-burning fp. MBR with trey ceiling. Master Bath has large vanity with 2 sinks, garden, sep shower with seat and large walk-in closet. BR 2 also has it's own bathroom with tub/shwr & large vanity, walk-in closet and ceil fan. ***Cute TH***
This property is off market, which means it's not currently listed for sale or rent on Zillow. This may be different from what's available on other websites or public sources.


