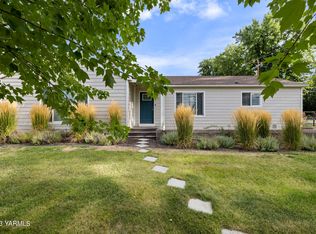Sold for $340,000 on 08/05/25
$340,000
4405 Summitview Ave, Yakima, WA 98908
1beds
1,983sqft
Residential/Site Built, Single Family Residence
Built in 1947
0.28 Acres Lot
$341,600 Zestimate®
$171/sqft
$2,278 Estimated rent
Home value
$341,600
$311,000 - $376,000
$2,278/mo
Zestimate® history
Loading...
Owner options
Explore your selling options
What's special
Back on the market--buyer's situation changed!Welcome to this well-lit and meticulously maintained private brick home located on desirable Summitview Ave. Offering over 1,900 square feet of comfortable living space, this residence features a beautifully landscaped yard with established garden beds and a large covered patio, ideal for outdoor relaxation and entertaining. The home includes ample off-street parking with a spacious driveway that allows for easy turnarounds.Inside, the main floor boasts one bedroom and two bathrooms, including a generously sized primary bath complete with a large garden tub and a separate shower. An additional half bath adds to the convenience. The nearly 600-square-foot finished basement includes a 3/4 bath and is versatile enough to accommodate a variety of uses, from a guest suite to a home office or recreation space.This home offers a perfect blend of comfort, privacy, and functionality in a sought-after location.
Zillow last checked: 8 hours ago
Listing updated: August 05, 2025 at 10:45am
Listed by:
Dana Phillips 509-506-0280,
Keller Williams Yakima Valley
Bought with:
Jen Stewart, 21018750
Berkshire Hathaway HomeServices Central Washington Real Estate
Source: YARMLS,MLS#: 25-1419
Facts & features
Interior
Bedrooms & bathrooms
- Bedrooms: 1
- Bathrooms: 3
- Full bathrooms: 2
- 1/2 bathrooms: 1
Primary bedroom
- Features: Full Bath, Garden Tub
- Level: Main
Dining room
- Features: Formal, Kitch Eating Space
Kitchen
- Features: Free Stand R/O
Heating
- Forced Air
Cooling
- Central Air
Appliances
- Included: Dishwasher, Dryer, Range Hood, Range, Refrigerator, Washer
Features
- Flooring: Carpet, Tile
- Basement: Bath,Family/Rec Room,Finished
- Number of fireplaces: 2
- Fireplace features: Gas, Two
Interior area
- Total structure area: 1,983
- Total interior livable area: 1,983 sqft
Property
Parking
- Total spaces: 2
- Parking features: Detached, See Remarks, Off Street
- Garage spaces: 2
Features
- Levels: 1 Story w/Basement
- Stories: 1
- Patio & porch: Deck/Patio
- Exterior features: Garden
- Fencing: Full
- Frontage length: 100.00
Lot
- Size: 0.28 Acres
- Dimensions: 120.00 x 120.00
- Features: Level, Paved, Sprinkler Part, .26 - .50 Acres
Details
- Parcel number: 18132223402
- Zoning: R1
- Zoning description: Single Fam Res
Construction
Type & style
- Home type: SingleFamily
- Property subtype: Residential/Site Built, Single Family Residence
Materials
- Brick, Frame
- Foundation: Concrete Perimeter
- Roof: Wood Shake
Condition
- New construction: No
- Year built: 1947
Utilities & green energy
- Water: Public
- Utilities for property: Sewer Connected
Community & neighborhood
Location
- Region: Yakima
Other
Other facts
- Listing terms: Cash,Conventional,FHA,VA Loan
Price history
| Date | Event | Price |
|---|---|---|
| 8/5/2025 | Sold | $340,000-2.9%$171/sqft |
Source: | ||
| 7/11/2025 | Pending sale | $350,000$177/sqft |
Source: | ||
| 6/20/2025 | Listed for sale | $350,000$177/sqft |
Source: | ||
| 6/8/2025 | Pending sale | $350,000$177/sqft |
Source: | ||
| 5/23/2025 | Listed for sale | $350,000+136.5%$177/sqft |
Source: | ||
Public tax history
| Year | Property taxes | Tax assessment |
|---|---|---|
| 2024 | $631 +4.6% | $389,300 +10.8% |
| 2023 | $603 -5.9% | $351,400 +22.2% |
| 2022 | $641 -80.2% | $287,500 +1.7% |
Find assessor info on the county website
Neighborhood: 98908
Nearby schools
GreatSchools rating
- 7/10Gilbert Elementary SchoolGrades: K-5Distance: 0.3 mi
- 4/10Wilson Middle SchoolGrades: 6-8Distance: 0.9 mi
- 3/10Eisenhower High SchoolGrades: 9-12Distance: 0.6 mi

Get pre-qualified for a loan
At Zillow Home Loans, we can pre-qualify you in as little as 5 minutes with no impact to your credit score.An equal housing lender. NMLS #10287.
