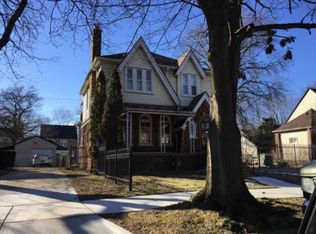Sold for $290,000
$290,000
4405 Yorkshire Rd, Detroit, MI 48224
3beds
1,700sqft
Single Family Residence
Built in 1927
7,405.2 Square Feet Lot
$301,800 Zestimate®
$171/sqft
$1,520 Estimated rent
Home value
$301,800
$269,000 - $338,000
$1,520/mo
Zestimate® history
Loading...
Owner options
Explore your selling options
What's special
AGENT/OWNER
Back on market at no fault of the seller.
*Additional updates made*: New water heater, renovated first floor bathroom, washer & dryer in upstairs loft, exterior painting, exterior window restoration.
Welcome to this fully updated 1927 gem in East English Village. This 1,700 square foot home blends historic charm with modern amenities. The overall aesthetic is a European French / English Cottage Farmhouse, with a splash of Detroit industrial.
Special Features:
Oak wood flooring, lead glass windows, elegant cove ceilings, and keystone archways. The cozy fireplace has a custom wood mantel and restored sconces.
Kitchen:
BRAND NEW & High End Custom work. Oak cabinets, custom-fabricated sink, custom countertops, and backsplash with penny tiles and a gold Schluter border.
Primary Suite:
The upstairs loft-style bedroom offers two walk-in closets and a large full bath and laundry. Bespoke Flooring, reminiscent of Restoration Hardware. Industrial vibe.
Outdoor Space:
Two-car garage, spacious backyard with a deck, and a wrought iron gate.
Renovations:
Extensive updates have been made with a focus on preserving historical integrity while adding modern conveniences. Designed by a University of Detroit Mercy architecture student, the renovations emphasize period-correct features and accents.
This home is a true family project, with designs by the seller and contracting by brothers. The love and care in every detail is evident.
Don’t miss the chance to own a piece of Detroit’s history, reimagined for modern living. Schedule a viewing today!
Zillow last checked: 8 hours ago
Listing updated: August 04, 2025 at 03:30pm
Listed by:
Tom Wash 888-501-7085,
EXP Z Real Estate
Bought with:
Michael Harding, 6501429346
RE/MAX Eclipse New Baltimore
Source: Realcomp II,MLS#: 20240069230
Facts & features
Interior
Bedrooms & bathrooms
- Bedrooms: 3
- Bathrooms: 2
- Full bathrooms: 2
Heating
- Natural Gas, Radiant
Features
- Basement: Unfinished
- Has fireplace: No
Interior area
- Total interior livable area: 1,700 sqft
- Finished area above ground: 1,700
Property
Parking
- Total spaces: 2
- Parking features: Two Car Garage, Detached
- Garage spaces: 2
Features
- Levels: Two
- Stories: 2
- Entry location: GroundLevel
- Pool features: None
Lot
- Size: 7,405 sqft
- Dimensions: 60.00 x 120.00
Details
- Parcel number: W21I073410S
- Special conditions: Agent Owned,Short Sale No
Construction
Type & style
- Home type: SingleFamily
- Architectural style: Bungalow
- Property subtype: Single Family Residence
Materials
- Aluminum Siding, Brick
- Foundation: Basement, Block, Brick Mortar
Condition
- New construction: No
- Year built: 1927
Utilities & green energy
- Sewer: Public Sewer
- Water: Public
Community & neighborhood
Location
- Region: Detroit
- Subdivision: GROSSE POINTE VILLAS SUB (PLATS)
Other
Other facts
- Listing agreement: Exclusive Agency
- Listing terms: Cash,Conventional
Price history
| Date | Event | Price |
|---|---|---|
| 11/26/2024 | Sold | $290,000-7.9%$171/sqft |
Source: | ||
| 10/27/2024 | Pending sale | $315,000$185/sqft |
Source: | ||
| 10/20/2024 | Price change | $315,000+8.6%$185/sqft |
Source: | ||
| 9/18/2024 | Pending sale | $289,999$171/sqft |
Source: | ||
| 9/17/2024 | Listed for sale | $289,999-3.3%$171/sqft |
Source: | ||
Public tax history
| Year | Property taxes | Tax assessment |
|---|---|---|
| 2025 | -- | $69,600 +27.2% |
| 2024 | -- | $54,700 +39.5% |
| 2023 | -- | $39,200 +53.7% |
Find assessor info on the county website
Neighborhood: East English Village
Nearby schools
GreatSchools rating
- 5/10Marquette Elementary-Middle SchoolGrades: PK-8Distance: 1.4 mi
- 2/10East English Village Preparatory AcademyGrades: 9-12Distance: 0.5 mi
Get a cash offer in 3 minutes
Find out how much your home could sell for in as little as 3 minutes with a no-obligation cash offer.
Estimated market value$301,800
Get a cash offer in 3 minutes
Find out how much your home could sell for in as little as 3 minutes with a no-obligation cash offer.
Estimated market value
$301,800
