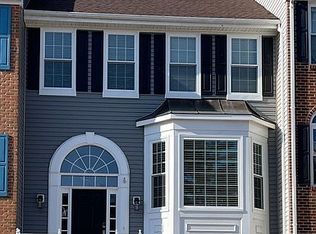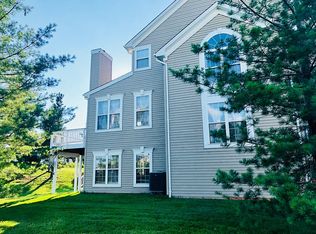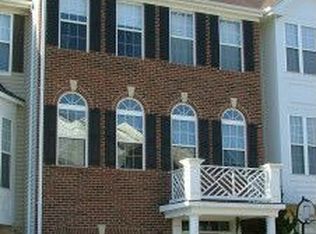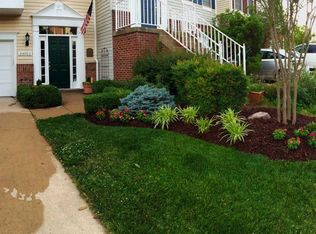Beautiful Water Views from all 3-levels. This luxurious garage townhome is a rare opportunity to live the calm tranquil lifestyle overlooking a sprawling lake in sought after community of Ashburn Village. A fabulous open, airy design that's an ideal retreat from the stress of day to day, perfect for entertaining and guaranteed to impress family and friends. A sun-drenched home that features a two-story entry foyer, Palladian windows, vaulted ceilings, hardwood flooring, newly installed, designer wall to wall carpeting on bedroom level, separate shower and soaking tub in master bedroom with spacious walk-in closets. You will feel like a professional chef in your open kitchen, center island, 42" natural maple wood cabinetry to store everything you might need, surrounded by granite counters along with state of art stainless steel appliances. Everyone will enjoy gathering in the kitchen, breakfast, family room area that offers a gas fireplace and fantastic views of the lake from gleaming windows or sunny deck, freshly painted with gorgeous hardwood floors and architectural accents throughout and an impressive 3-level structural addition offers over 2,400 square feet of luxurious yet comfortable living space. The fully finished, daylight basement, ideal for home office, den, studio or guest suite leads to a fenced-in patio area with gorgeous views. Come watch the seasons change on the water, enjoy the privacy and serenity your new home. This enclave of homes is directly across from Ashburn Village pool and sports court, fitness center, tennis and convenient to all major shopping, top schools, One Loudoun and commuter routes. The right home has never been more important and this, is the right home for you!
This property is off market, which means it's not currently listed for sale or rent on Zillow. This may be different from what's available on other websites or public sources.



