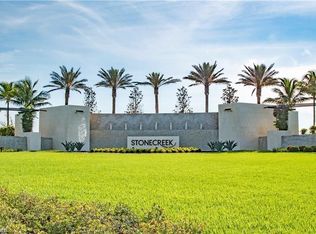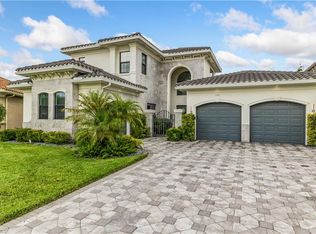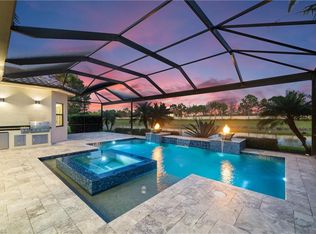Sold for $2,350,000 on 12/01/23
$2,350,000
4406 Caldera Cir, Naples, FL 34119
--beds
--baths
5,047sqft
SingleFamily
Built in 2018
9,583 Square Feet Lot
$2,048,400 Zestimate®
$466/sqft
$7,690 Estimated rent
Home value
$2,048,400
$1.95M - $2.15M
$7,690/mo
Zestimate® history
Loading...
Owner options
Explore your selling options
What's special
4406 Caldera Cir, Naples, FL 34119 is a single family home that contains 5,047 sq ft and was built in 2018. This home last sold for $2,350,000 in December 2023.
The Zestimate for this house is $2,048,400. The Rent Zestimate for this home is $7,690/mo.
Price history
| Date | Event | Price |
|---|---|---|
| 7/4/2025 | Price change | $2,195,000-1.3%$435/sqft |
Source: | ||
| 4/18/2025 | Price change | $2,225,000-2.8%$441/sqft |
Source: | ||
| 3/18/2025 | Price change | $2,290,000-3.4%$454/sqft |
Source: | ||
| 2/19/2025 | Price change | $2,370,000-4%$470/sqft |
Source: | ||
| 1/9/2025 | Listed for sale | $2,470,000+5.1%$489/sqft |
Source: | ||
Public tax history
| Year | Property taxes | Tax assessment |
|---|---|---|
| 2024 | $14,823 +64.9% | $1,522,215 +59.4% |
| 2023 | $8,989 -3.3% | $955,195 +3% |
| 2022 | $9,292 -1.2% | $927,374 +3% |
Find assessor info on the county website
Neighborhood: 34119
Nearby schools
GreatSchools rating
- 10/10Laurel Oak Elementary SchoolGrades: PK-5Distance: 2.9 mi
- 10/10Oakridge Middle SchoolGrades: 6-8Distance: 3.6 mi
- 6/10Gulf Coast High SchoolGrades: 9-12Distance: 2.8 mi
Sell for more on Zillow
Get a free Zillow Showcase℠ listing and you could sell for .
$2,048,400
2% more+ $40,968
With Zillow Showcase(estimated)
$2,089,368

