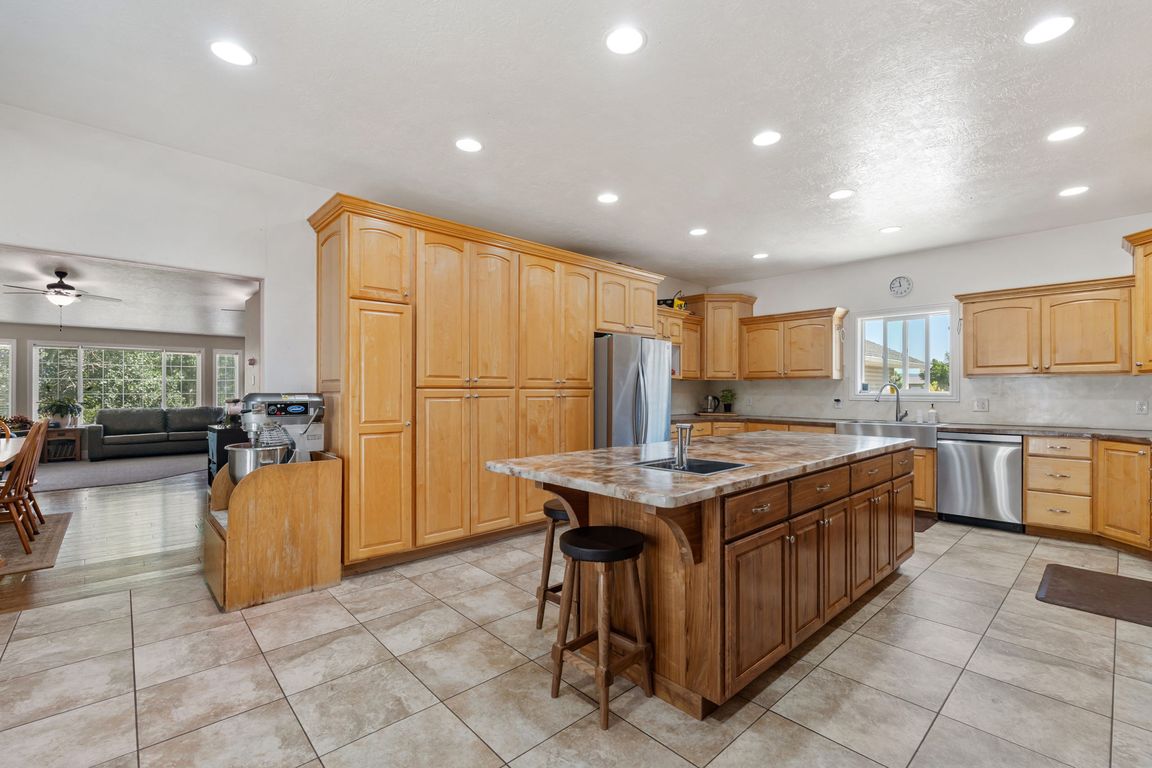
For salePrice cut: $15K (11/18)
$749,000
7beds
3,924sqft
4406 E 100 N, Rigby, ID 83442
7beds
3,924sqft
Single family residence
Built in 2000
2 Acres
20 Attached garage spaces
$191 price/sqft
What's special
Tranquil water featureEstablished income-producing gardenTwo greenhousesFruit treesPrivate fire pitTwo master suitesGrape arbor
Welcome to your dream homestead! This stunning 7-bed, 5-bath country estate sits on 2 beautifully landscaped, unrestricted acres with nearly 4,000 sq ft of living space. The main home features two master suites, an updated kitchen with double ovens and sinks, a spacious family room with wood stove, two laundry rooms, ...
- 160 days |
- 1,389 |
- 62 |
Source: SRMLS,MLS#: 2177463
Travel times
Kitchen
Living Room
Primary Bedroom
Primary Bathroom
Dining Room
Basement
Zillow last checked: 8 hours ago
Listing updated: November 18, 2025 at 10:20am
Listed by:
Dan Thomas 208-360-1293,
Real Broker LLC,
Real Idaho Team 208-990-1110,
Real Broker LLC
Source: SRMLS,MLS#: 2177463
Facts & features
Interior
Bedrooms & bathrooms
- Bedrooms: 7
- Bathrooms: 5
- Full bathrooms: 5
- Main level bathrooms: 3
- Main level bedrooms: 3
Rooms
- Room types: Additional Dwelling Unit
Dining room
- Level: Main
Family room
- Level: Basement
Kitchen
- Level: Main
Living room
- Level: Main
Basement
- Area: 1500
Heating
- Propane, Forced Air
Cooling
- Central Air
Appliances
- Included: Dishwasher, Dryer, Disposal, Microwave, Exhaust Fan, Electric Range, Gas Range, Refrigerator, Washer, Plumbed For Water Softener
- Laundry: In Basement, Main Level, Other, See Remarks
Features
- Ceiling Fan(s), New Paint-Partial, Vaulted Ceiling(s), Walk-In Closet(s), Other, See Remarks, Formal Dining Room, Loft, Main Floor Family Room, Master Downstairs, Master Bath, Mud Room, Office, Pantry, Storage
- Basement: Egress Windows,Full
- Attic: Storage
- Number of fireplaces: 1
- Fireplace features: 1, 2, Free Standing, Propane, Wood Burning
Interior area
- Total structure area: 3,924
- Total interior livable area: 3,924 sqft
- Finished area above ground: 2,424
- Finished area below ground: 1,500
Property
Parking
- Total spaces: 20
- Parking features: 2 Stalls, 3 Stalls, 4 Stalls, 5 Stalls, 6+ Stalls, Attached, Detached, Workshop in Garage, Garage Door Opener, Asphalt, Circular Driveway, RV Carport, RV Access/Parking
- Has attached garage: Yes
- Has uncovered spaces: Yes
Features
- Levels: One
- Stories: 1
- Patio & porch: 1, 3+, Deck, Patio
- Has spa: Yes
- Spa features: Bath
- Fencing: Metal,Vinyl,Full
- Has view: Yes
- View description: Mountain(s), Valley
Lot
- Size: 2 Acres
- Features: Livestock Permitted, Level, Rural, Secluded, Low Traffic, Near Schools, Established Lawn, Many Trees, Sprinkler-Auto
Details
- Additional structures: Corral/Stable, Outbuilding, Shed(s)
- Parcel number: RP04N39E363030
- Zoning description: Rigby-R1-Residential Sngl Fam
- Horses can be raised: Yes
- Horse amenities: Horse Facilities
Construction
Type & style
- Home type: SingleFamily
- Architectural style: See Remarks
- Property subtype: Single Family Residence
Materials
- Frame, Primary Exterior Material: Vinyl Siding, Primary Exterior Material: Wood Siding, Secondary Exterior Material: Metal Siding, Secondary Exterior Material: Vinyl Siding, Secondary Exterior Material: Wood Siding
- Foundation: Concrete Perimeter
- Roof: Composition
Condition
- Other
- Year built: 2000
Utilities & green energy
- Electric: Rocky Mountain Power, 220 Volts, Circuit Breakers
- Sewer: Private Sewer
- Water: Well
Community & HOA
Community
- Security: Security System
- Subdivision: None
HOA
- Has HOA: No
Location
- Region: Rigby
Financial & listing details
- Price per square foot: $191/sqft
- Tax assessed value: $528,573
- Annual tax amount: $1,983
- Date on market: 6/17/2025
- Listing terms: Cash,Conventional,FHA,Other-See Remarks,RD,VA Loan
- Inclusions: Fridge, Stove, Dishwasher
- Exclusions: Sellers Personal Property, Security System, Fireplace In The Garage, Business Equipment, Etc.