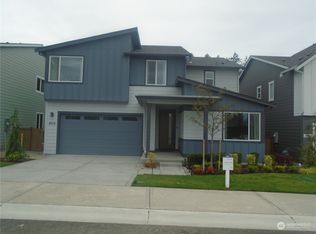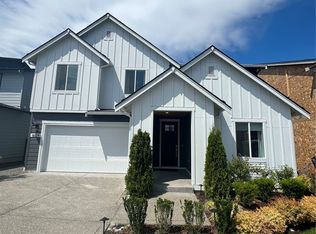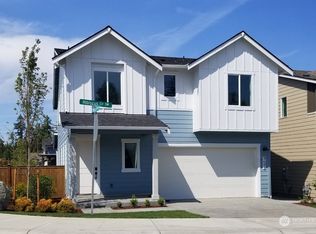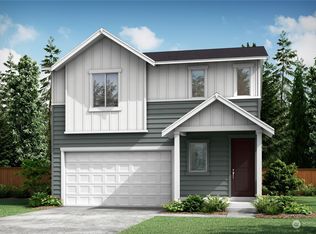Sold
Listed by:
Lisa Graham,
Solution Partners NW
Bought with: ZNonMember-Office-MLS
$595,900
4406 Hibiscus Circle SW, Port Orchard, WA 98367
3beds
2,256sqft
Single Family Residence
Built in 2023
4,434.41 Square Feet Lot
$594,800 Zestimate®
$264/sqft
$3,298 Estimated rent
Home value
$594,800
$565,000 - $625,000
$3,298/mo
Zestimate® history
Loading...
Owner options
Explore your selling options
What's special
Move-in ready home at McCormick Village. Homesite 40 with blinds, washer/dryer, and fridge included. The A220 floor plan features a 2 story open entry with a main floor great room, dining, walk-in pantry, half bath and home management flex space. Enjoy year round outdoor living and entertaining with the covered patio. Second floor features 3 bedrooms w/loft space, and 2 well appointed baths. Designer chosen features including white cabinets, single basin farmhouse stainless steel sink, Kitchen Aid Gas appliances. HomeSmart features including EV prewire and KPUD Fiber ready. Site Registration Policy-Buyer Broker must accompany and personally register buyer at first visit.
Zillow last checked: 8 hours ago
Listing updated: October 03, 2023 at 12:06pm
Listed by:
Lisa Graham,
Solution Partners NW
Bought with:
Non Member ZDefault
ZNonMember-Office-MLS
Source: NWMLS,MLS#: 2154784
Facts & features
Interior
Bedrooms & bathrooms
- Bedrooms: 3
- Bathrooms: 3
- Full bathrooms: 2
- 1/2 bathrooms: 1
Primary bedroom
- Level: Second
Bedroom
- Level: Second
Bedroom
- Level: Second
Bathroom full
- Level: Second
Bathroom full
- Level: Second
Other
- Level: Main
Dining room
- Level: Main
Entry hall
- Level: Main
Other
- Level: Main
Great room
- Level: Main
Kitchen with eating space
- Level: Main
Utility room
- Level: Second
Heating
- Forced Air, Heat Pump
Cooling
- Forced Air
Appliances
- Included: Dishwasher_, GarbageDisposal_, Microwave_, Refrigerator_, StoveRange_, Dishwasher, Garbage Disposal, Microwave, Refrigerator, StoveRange, Water Heater: Electric, Water Heater Location: Garage
Features
- Dining Room, Walk-In Pantry
- Flooring: Ceramic Tile, Laminate, Vinyl, Carpet
- Basement: None
- Has fireplace: No
- Fireplace features: Gas
Interior area
- Total structure area: 2,256
- Total interior livable area: 2,256 sqft
Property
Parking
- Total spaces: 2
- Parking features: Attached Garage
- Attached garage spaces: 2
Features
- Levels: Two
- Stories: 2
- Entry location: Main
- Patio & porch: Ceramic Tile, Laminate, Wall to Wall Carpet, Dining Room, Vaulted Ceiling(s), Walk-In Closet(s), Walk-In Pantry, Water Heater
- Has view: Yes
- View description: Territorial
Lot
- Size: 4,434 sqft
- Features: Curbs, Paved, Sidewalk, Fenced-Fully, High Speed Internet, Patio
Details
- Parcel number: 5684000040
- Special conditions: Standard
Construction
Type & style
- Home type: SingleFamily
- Architectural style: Craftsman
- Property subtype: Single Family Residence
Materials
- Cement Planked
- Foundation: Poured Concrete
- Roof: Composition
Condition
- Under Construction
- New construction: Yes
- Year built: 2023
Details
- Builder name: Tri Pointe Homes
Utilities & green energy
- Electric: Company: Puget Sound Energy
- Sewer: Sewer Connected, Company: City of Port Orchard
- Water: Public, Company: City of Bremerton
- Utilities for property: Wave, Kpud
Community & neighborhood
Community
- Community features: CCRs, Park, Playground, Trail(s)
Location
- Region: Port Orchard
- Subdivision: McCormick
HOA & financial
HOA
- HOA fee: $208 quarterly
Other
Other facts
- Listing terms: Cash Out,Conventional,VA Loan
- Cumulative days on market: 607 days
Price history
| Date | Event | Price |
|---|---|---|
| 10/2/2023 | Sold | $595,900$264/sqft |
Source: | ||
| 9/1/2023 | Pending sale | $595,900$264/sqft |
Source: | ||
| 5/19/2023 | Listed for sale | $595,900$264/sqft |
Source: | ||
Public tax history
| Year | Property taxes | Tax assessment |
|---|---|---|
| 2024 | $4,691 +37.5% | $537,820 +32.7% |
| 2023 | $3,411 +324.2% | $405,150 +323.8% |
| 2022 | $804 -7.2% | $95,600 +10.3% |
Find assessor info on the county website
Neighborhood: 98367
Nearby schools
GreatSchools rating
- 7/10Sunnyslope Elementary SchoolGrades: PK-5Distance: 1.2 mi
- 7/10Cedar Heights Junior High SchoolGrades: 6-8Distance: 2.5 mi
- 7/10South Kitsap High SchoolGrades: 9-12Distance: 4.4 mi
Schools provided by the listing agent
- Elementary: Sunnyslope Elem
- Middle: Cedar Heights Jh
- High: So. Kitsap High
Source: NWMLS. This data may not be complete. We recommend contacting the local school district to confirm school assignments for this home.

Get pre-qualified for a loan
At Zillow Home Loans, we can pre-qualify you in as little as 5 minutes with no impact to your credit score.An equal housing lender. NMLS #10287.
Sell for more on Zillow
Get a free Zillow Showcase℠ listing and you could sell for .
$594,800
2% more+ $11,896
With Zillow Showcase(estimated)
$606,696


