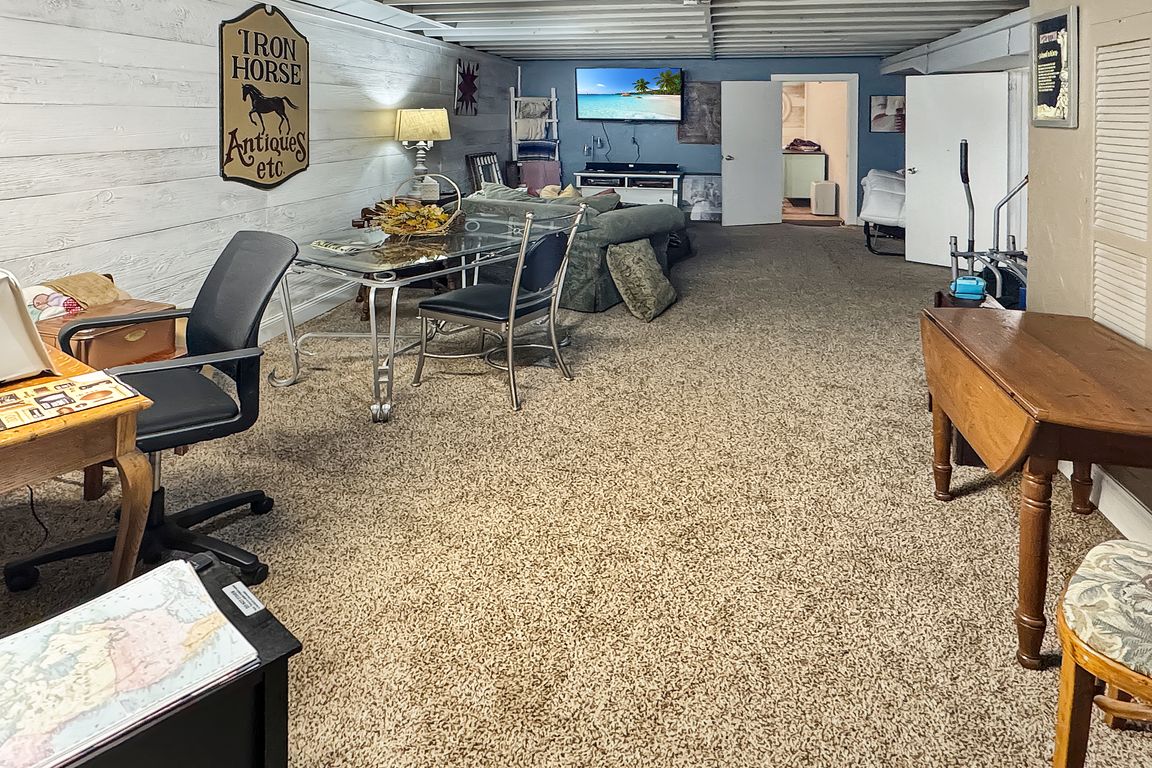
Active under contract
$465,000
2beds
2,987sqft
4406 Highway C, Gerald, MO 63037
2beds
2,987sqft
Single family residence
Built in 1966
5.01 Acres
2 Attached garage spaces
$156 price/sqft
What's special
Stone fireplaceRemodeled hall bathFirepit areaCovered porchCozy front porchWell-maintained yard and fieldsOpen and wooded areas
Beautifully Remodeled Brick Ranch Home on 5 Acres. Welcome to Unincorporated Franklin County, bring your horses, chickens, and/or other animals—no restrictions here! Nestled on a picturesque property along a blacktop road, this home invites you instantly onto the cozy front porch. Step into the large entry area with a coat closet ...
- 90 days |
- 31 |
- 0 |
Source: MARIS,MLS#: 25058089 Originating MLS: Franklin County Board of REALTORS
Originating MLS: Franklin County Board of REALTORS
Travel times
Family Room
Kitchen
Dining Room
Zillow last checked: 8 hours ago
Listing updated: October 14, 2025 at 11:49am
Listing Provided by:
Janie Schriewer 636-239-3003,
RE/MAX Results
Source: MARIS,MLS#: 25058089 Originating MLS: Franklin County Board of REALTORS
Originating MLS: Franklin County Board of REALTORS
Facts & features
Interior
Bedrooms & bathrooms
- Bedrooms: 2
- Bathrooms: 3
- Full bathrooms: 2
- 1/2 bathrooms: 1
- Main level bathrooms: 2
- Main level bedrooms: 2
Primary bedroom
- Description: Beautiful Primary bedroom with plenty of space and Ensuite.
- Features: Floor Covering: Wood Engineered
- Level: Main
- Area: 196
- Dimensions: 14x14
Bedroom 2
- Description: Can be a bedroom/ den/ office.
- Features: Floor Covering: Wood Engineered
- Level: Main
- Area: 140
- Dimensions: 14x10
Primary bathroom
- Description: Gorgeous primary bath with tile floor and wall, custom shower with dual heads, double sink vanity.
- Features: Floor Covering: Wood Engineered
- Level: Main
- Area: 72
- Dimensions: 12x6
Bathroom 2
- Description: Tiled bath with glass blocks and nice vanity.
- Features: Floor Covering: Ceramic Tile
- Level: Main
- Area: 40
- Dimensions: 8x5
Dining room
- Description: Dining room is open to Kitchen and Living rooms with doors to covered patio to enjoy your view of yard.
- Features: Floor Covering: Wood Engineered
- Level: Main
- Area: 204
- Dimensions: 17x12
Family room
- Description: Family room area, sleeping room, play area, full bath and Laundry area
- Features: Floor Covering: Carpeting
- Level: Lower
- Area: 238
- Dimensions: 17x14
Game room
- Features: Floor Covering: Carpeting
- Level: Lower
- Area: 130
- Dimensions: 13x10
Kitchen
- Description: Beautifully updated kitchen, Stainless appliances and gas stove, coffee bar cabinet, island, back splash, farm sink, and a lazy susan.
- Features: Floor Covering: Wood Engineered
- Level: Main
- Area: 187
- Dimensions: 17x11
Laundry
- Features: Floor Covering: Other
- Level: Lower
- Area: 230
- Dimensions: 23x10
Living room
- Description: Large entry foyer leads to Living room with coved ceiling and stone fireplace.
- Features: Floor Covering: Wood Engineered
- Level: Main
- Area: 240
- Dimensions: 20x12
Mud room
- Features: Floor Covering: Wood Engineered
- Level: Main
- Area: 28
- Dimensions: 7x4
Office
- Features: Floor Covering: Carpeting
- Level: Lower
- Area: 144
- Dimensions: 12x12
Recreation room
- Features: Floor Covering: Carpeting
- Level: Lower
- Area: 60
- Dimensions: 10x6
Storage
- Features: Floor Covering: Other
- Level: Lower
- Area: 168
- Dimensions: 14x12
Heating
- Forced Air, Propane
Cooling
- Ceiling Fan(s), Central Air
Appliances
- Included: Stainless Steel Appliance(s), Propane Cooktop, Dishwasher, Plumbed For Ice Maker, Microwave, Convection Oven, Propane Water Heater
- Laundry: Lower Level
Features
- Flooring: Carpet, FSC or SFI Certified Source Hardwood
- Basement: Partially Finished,Full,Sleeping Area
- Number of fireplaces: 1
- Fireplace features: Blower Fan, Electric, Living Room
Interior area
- Total structure area: 2,987
- Total interior livable area: 2,987 sqft
- Finished area above ground: 1,587
- Finished area below ground: 1,400
Video & virtual tour
Property
Parking
- Total spaces: 4
- Parking features: Additional Parking, Carport, Garage, Garage Door Opener
- Attached garage spaces: 2
- Carport spaces: 2
- Covered spaces: 4
Features
- Levels: One
- Patio & porch: Patio, Porch
- Exterior features: Garden, Private Yard
Lot
- Size: 5.01 Acres
- Dimensions: 723 x 641/1014
- Features: Garden, Landscaped, Level, Many Trees, Private
Details
- Parcel number: 1582800005024100
- Special conditions: Standard
Construction
Type & style
- Home type: SingleFamily
- Architectural style: Ranch
- Property subtype: Single Family Residence
Materials
- Brick
- Foundation: Concrete Perimeter
Condition
- Updated/Remodeled
- New construction: No
- Year built: 1966
Utilities & green energy
- Electric: Single Phase
- Sewer: Septic Tank
- Water: Well
- Utilities for property: Propane Owned
Community & HOA
Community
- Subdivision: Rivertown
HOA
- Has HOA: No
Location
- Region: Gerald
Financial & listing details
- Price per square foot: $156/sqft
- Tax assessed value: $164,530
- Annual tax amount: $1,766
- Date on market: 8/25/2025
- Cumulative days on market: 90 days
- Listing terms: Cash,Conventional,FHA,USDA Loan,VA Loan
- Ownership: Private
- Road surface type: Gravel