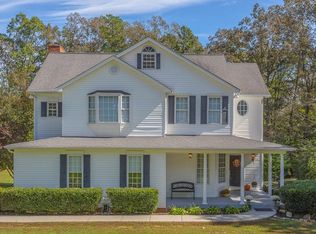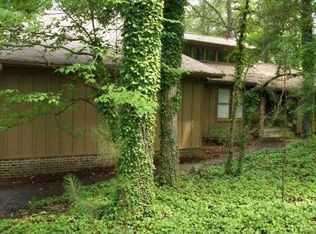Sold for $399,900 on 12/16/22
$399,900
4406 Honeysuckle Ln, Cohutta, GA 30710
4beds
4,448sqft
Single Family Residence
Built in 1998
1.02 Acres Lot
$485,700 Zestimate®
$90/sqft
$3,606 Estimated rent
Home value
$485,700
$457,000 - $520,000
$3,606/mo
Zestimate® history
Loading...
Owner options
Explore your selling options
What's special
Space and Storage Galore! All nestled in a peaceful and desirable golf course community. The main floor boasts a sunny kitchen, separate dining room, office, spacious great room and generous master suite. Upstairs you will find another master suite, two more bedrooms and a spacious hall bathroom. The walkout basement includes a full bath, laundry room and gigantic recreation space. In addition to the large fenced in yard, you will find a detached three car garage with ample storage space. Community amenities include neighborhood swimming pool, ponds and recreation area.
Zillow last checked: 8 hours ago
Listing updated: September 08, 2024 at 03:00am
Listed by:
Beth Reed 901-870-1203,
Real Broker
Bought with:
Corey Lee, 358313
Nu Vision Realty
Source: Greater Chattanooga Realtors,MLS#: 1359353
Facts & features
Interior
Bedrooms & bathrooms
- Bedrooms: 4
- Bathrooms: 5
- Full bathrooms: 4
- 1/2 bathrooms: 1
Primary bedroom
- Level: First
- Area: 342
- Dimensions: 19 x 18
Bedroom
- Level: Second
- Area: 396
- Dimensions: 18 x 22
Bedroom
- Level: Second
- Area: 420
- Dimensions: 30 x 14
Bedroom
- Level: Second
- Area: 120
- Dimensions: 12 x 10
Great room
- Level: First
- Area: 288
- Dimensions: 18 x 16
Heating
- Central
Cooling
- Central Air, Electric, Multi Units
Appliances
- Included: Refrigerator, Electric Range
- Laundry: Laundry Room
Features
- En Suite, Primary Downstairs, Separate Dining Room, Soaking Tub, Walk-In Closet(s)
- Flooring: Tile, Vinyl
- Windows: Aluminum Frames
- Basement: Full
- Number of fireplaces: 1
Interior area
- Total structure area: 4,448
- Total interior livable area: 4,448 sqft
Property
Parking
- Total spaces: 3
- Parking features: Garage
- Garage spaces: 3
Features
- Levels: Two
- Patio & porch: Porch, Porch - Covered
- Pool features: Community
- Fencing: Fenced
Lot
- Size: 1.02 Acres
- Dimensions: 213 x 207 x 219 x 207
Details
- Parcel number: 1119002178
Construction
Type & style
- Home type: SingleFamily
- Architectural style: Contemporary
- Property subtype: Single Family Residence
Materials
- Vinyl Siding
- Foundation: Brick/Mortar, Stone
- Roof: Asphalt,Shingle
Condition
- New construction: No
- Year built: 1998
Utilities & green energy
- Sewer: Septic Tank
- Utilities for property: Cable Available, Electricity Available, Underground Utilities
Community & neighborhood
Community
- Community features: Clubhouse, Golf, Tennis Court(s), Pond
Location
- Region: Cohutta
- Subdivision: Highland Forest
HOA & financial
HOA
- Has HOA: Yes
- HOA fee: $450 annually
Other
Other facts
- Listing terms: Cash,Conventional,Owner May Carry
Price history
| Date | Event | Price |
|---|---|---|
| 12/16/2022 | Sold | $399,900+0.2%$90/sqft |
Source: Greater Chattanooga Realtors #1359353 | ||
| 11/23/2022 | Contingent | $399,000$90/sqft |
Source: Greater Chattanooga Realtors #1359353 | ||
| 11/7/2022 | Listed for sale | $399,000$90/sqft |
Source: Greater Chattanooga Realtors #1359353 | ||
| 10/8/2022 | Contingent | $399,000$90/sqft |
Source: Greater Chattanooga Realtors #1359353 | ||
| 9/16/2022 | Price change | $399,000-4.8%$90/sqft |
Source: Greater Chattanooga Realtors #1359353 | ||
Public tax history
| Year | Property taxes | Tax assessment |
|---|---|---|
| 2023 | $3,981 +38.9% | $135,256 +28% |
| 2022 | $2,865 -3.5% | $105,706 |
| 2021 | $2,968 -1.4% | $105,706 |
Find assessor info on the county website
Neighborhood: 30710
Nearby schools
GreatSchools rating
- 5/10Varnell Elementary SchoolGrades: K-5Distance: 1.4 mi
- 6/10North Whitfield Middle SchoolGrades: 6-8Distance: 3 mi
- 7/10Coahulla Creek High SchoolGrades: 9-12Distance: 2.8 mi
Schools provided by the listing agent
- Elementary: Varnell Elementary
- Middle: North Whitfield Middle
- High: Coahulla Creek
Source: Greater Chattanooga Realtors. This data may not be complete. We recommend contacting the local school district to confirm school assignments for this home.

Get pre-qualified for a loan
At Zillow Home Loans, we can pre-qualify you in as little as 5 minutes with no impact to your credit score.An equal housing lender. NMLS #10287.
Sell for more on Zillow
Get a free Zillow Showcase℠ listing and you could sell for .
$485,700
2% more+ $9,714
With Zillow Showcase(estimated)
$495,414
