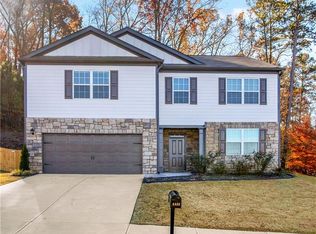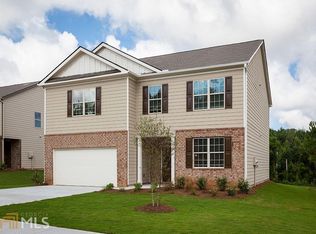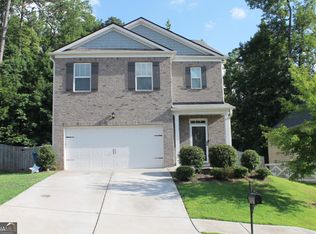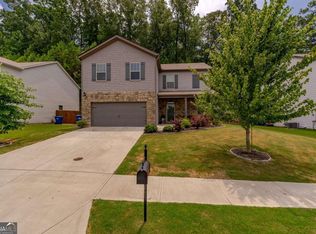Closed
$310,000
4406 Minkslide Dr SW, Atlanta, GA 30331
5beds
2,400sqft
Single Family Residence
Built in 2019
9,234.72 Square Feet Lot
$315,200 Zestimate®
$129/sqft
$2,482 Estimated rent
Home value
$315,200
$287,000 - $347,000
$2,482/mo
Zestimate® history
Loading...
Owner options
Explore your selling options
What's special
Discover your dream home in the heart of South Fulton! This relatively new, two-story gem offers ample space and comfort, with five bedrooms and three full bathrooms. Step inside to an inviting open floor plan, perfect for entertaining and everyday living. The main level features a convenient bedroom and full bathroom, which is ideal for guests or as a private office space. Upstairs, you'll find four more spacious bedrooms, providing plenty of room for family and friends. While the home is in great condition, it does need a bit of TLC to shine truly. Located in a desirable neighborhood with easy access to local amenities, this home is a fantastic opportunity for those looking to invest a little love and care into making it their own. Don't miss out on this potential-packed property!
Zillow last checked: 8 hours ago
Listing updated: January 24, 2025 at 02:58pm
Listed by:
Cheryl L Taylor 770-500-6118,
Cheryl Taylor Real Estate
Bought with:
Raquel Colvard, 244889
RE/MAX Tru
Source: GAMLS,MLS#: 10332465
Facts & features
Interior
Bedrooms & bathrooms
- Bedrooms: 5
- Bathrooms: 3
- Full bathrooms: 3
- Main level bathrooms: 1
- Main level bedrooms: 1
Kitchen
- Features: Breakfast Area, Breakfast Bar, Kitchen Island, Walk-in Pantry
Heating
- Central, Forced Air, Natural Gas, Zoned
Cooling
- Central Air, Zoned
Appliances
- Included: Dishwasher, Disposal, Dryer, Microwave, Washer
- Laundry: Upper Level
Features
- High Ceilings
- Flooring: Carpet, Laminate, Other
- Windows: Double Pane Windows
- Basement: None
- Number of fireplaces: 1
- Fireplace features: Factory Built, Family Room, Gas Log
- Common walls with other units/homes: No Common Walls
Interior area
- Total structure area: 2,400
- Total interior livable area: 2,400 sqft
- Finished area above ground: 2,400
- Finished area below ground: 0
Property
Parking
- Total spaces: 2
- Parking features: Attached, Garage
- Has attached garage: Yes
Features
- Levels: Two
- Stories: 2
- Patio & porch: Patio
- Body of water: None
Lot
- Size: 9,234 sqft
- Features: Level
Details
- Parcel number: 14F0039 LL0514
- Special conditions: As Is
Construction
Type & style
- Home type: SingleFamily
- Architectural style: Traditional
- Property subtype: Single Family Residence
Materials
- Concrete, Stone
- Foundation: Slab
- Roof: Composition
Condition
- Resale
- New construction: No
- Year built: 2019
Utilities & green energy
- Sewer: Public Sewer
- Water: Public
- Utilities for property: Cable Available, Electricity Available, Natural Gas Available, Phone Available, Sewer Available
Community & neighborhood
Security
- Security features: Smoke Detector(s)
Community
- Community features: None
Location
- Region: Atlanta
- Subdivision: Overlook at Camp Creek
HOA & financial
HOA
- Has HOA: Yes
- HOA fee: $550 annually
- Services included: Other
Other
Other facts
- Listing agreement: Exclusive Right To Sell
- Listing terms: Cash,Conventional,FHA
Price history
| Date | Event | Price |
|---|---|---|
| 1/24/2025 | Sold | $310,000-3.1%$129/sqft |
Source: | ||
| 12/22/2024 | Pending sale | $319,900$133/sqft |
Source: | ||
| 11/5/2024 | Price change | $319,900-3%$133/sqft |
Source: | ||
| 8/13/2024 | Price change | $329,900-7.1%$137/sqft |
Source: | ||
| 7/23/2024 | Price change | $355,000-4%$148/sqft |
Source: | ||
Public tax history
| Year | Property taxes | Tax assessment |
|---|---|---|
| 2024 | $5,323 +10% | $138,200 +10.2% |
| 2023 | $4,839 -1.6% | $125,400 |
| 2022 | $4,917 +24.8% | $125,400 +27.4% |
Find assessor info on the county website
Neighborhood: 30331
Nearby schools
GreatSchools rating
- 5/10Wolf Creek ElementaryGrades: PK-5Distance: 3.3 mi
- 6/10Sandtown Middle SchoolGrades: 6-8Distance: 3.3 mi
- 6/10Westlake High SchoolGrades: 9-12Distance: 3.2 mi
Schools provided by the listing agent
- Elementary: Wolf Creek
- Middle: Sandtown
- High: Westlake
Source: GAMLS. This data may not be complete. We recommend contacting the local school district to confirm school assignments for this home.
Get a cash offer in 3 minutes
Find out how much your home could sell for in as little as 3 minutes with a no-obligation cash offer.
Estimated market value
$315,200
Get a cash offer in 3 minutes
Find out how much your home could sell for in as little as 3 minutes with a no-obligation cash offer.
Estimated market value
$315,200



