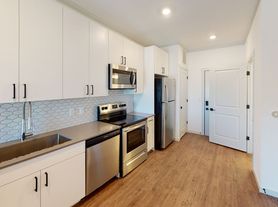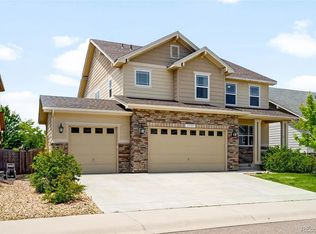Welcome to 4406 Sidewinder Loop, a beautifully appointed home in the highly sought-after Castle Oaks Estates at Terrain. This exceptional two-story offers the perfect balance of style, function, and location. The main level is thoughtfully designed for everyday living and effortless entertaining. A private study provides the ideal work-from-home setup, while the formal dining room showcases elegant custom wainscoting. Guests will appreciate the first floor bedroom and adjacent bathroom. At the heart of the home, a spacious living room with a cozy gas fireplace flows seamlessly into the chef's kitchen complete with granite countertops, a gas cooktop, double ovens, a large walk-in pantry, and an island with seating area. Step through sliding glass doors onto a generous balcony that backs to open space - perfect for morning coffee or evening gatherings. Upstairs, a flexible loft offers bonus living space for a media room, play area, or reading nook. The private primary suite is a true retreat, featuring a gas fireplace, a relaxing sitting area, a spa-like 5-piece ensuite bath and dual walk-in closets with custom built-ins. Two additional bedrooms feature a shared ensuite bathroom. The conveniently located upstairs laundry room - complete with full-sized Samsung washer and dryer - makes everyday chores a breeze. Downstairs, a 1,500+ sq ft unfinished walkout basement with a rough-in for a future bathroom provides limitless potential for customization. The 3-car tandem garage offers ample room for vehicles, storage, or a workshop. Located on a quiet, picturesque street just seven minutes from downtown Castle Rock with quick access to highways and I-25, this move-in-ready gem offers resort-style living with amenities like a clubhouse, pool, hot tub, tennis courts, park, and playground. Don't miss the opportunity to make this beautiful home yours!
Renter is responsible for utilities. Last months rent due at signing. No smoking allowed. Pets negotiable.
House for rent
Accepts Zillow applications
$3,800/mo
4406 Sidewinder Loop, Castle Rock, CO 80108
4beds
3,327sqft
Price may not include required fees and charges.
Single family residence
Available now
Small dogs OK
Central air
In unit laundry
Attached garage parking
Forced air
What's special
Gas fireplaceCustom built-insGenerous balconySitting areaPrivate primary suiteLarge walk-in pantryFlexible loft
- 27 days |
- -- |
- -- |
Travel times
Facts & features
Interior
Bedrooms & bathrooms
- Bedrooms: 4
- Bathrooms: 3
- Full bathrooms: 3
Heating
- Forced Air
Cooling
- Central Air
Appliances
- Included: Dishwasher, Dryer, Freezer, Microwave, Oven, Refrigerator, Washer
- Laundry: In Unit
Features
- Flooring: Carpet, Hardwood
Interior area
- Total interior livable area: 3,327 sqft
Property
Parking
- Parking features: Attached
- Has attached garage: Yes
- Details: Contact manager
Features
- Exterior features: Heating system: Forced Air
Details
- Parcel number: 250706407017
Construction
Type & style
- Home type: SingleFamily
- Property subtype: Single Family Residence
Community & HOA
Location
- Region: Castle Rock
Financial & listing details
- Lease term: 1 Year
Price history
| Date | Event | Price |
|---|---|---|
| 9/9/2025 | Listed for rent | $3,800+1.3%$1/sqft |
Source: Zillow Rentals | ||
| 4/1/2025 | Sold | $599,000+15.2%$180/sqft |
Source: Public Record | ||
| 5/7/2022 | Listing removed | -- |
Source: Zillow Rental Manager | ||
| 5/4/2022 | Listed for rent | $3,750+13.6%$1/sqft |
Source: Zillow Rental Manager | ||
| 3/24/2021 | Listing removed | -- |
Source: Owner | ||

