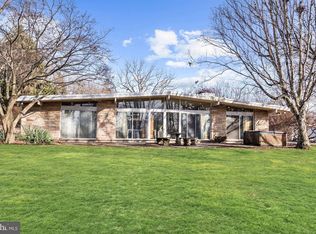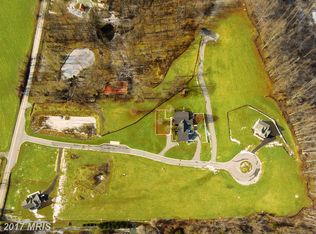Sold for $420,000
$420,000
4407 Chapeldale Rd, Randallstown, MD 21133
4beds
1,835sqft
Single Family Residence
Built in 1965
0.53 Acres Lot
$422,600 Zestimate®
$229/sqft
$3,007 Estimated rent
Home value
$422,600
$389,000 - $461,000
$3,007/mo
Zestimate® history
Loading...
Owner options
Explore your selling options
What's special
Welcome to 4407 Chapeldale Rd, a beautifully renovated single family home built in 1965 and reimagined for modern living. Nestled on a spacious, private lot in a serene Randallstown neighborhood, this property offers ample outdoor space for relaxation and entertainment. Step inside to discover 1500+ square feet of fresh and inviting living area, featuring 3 bedrooms and 3 bathrooms, perfect for families or those seeking versatile space. The home boasts a brand new roof and gutters, ensuring years of worry free maintenance. The stunning new kitchen shines with sleek new cabinets, countertops, and appliances, ideal for culinary enthusiasts. Enjoy the comfort of a new heat pump and the timeless elegance of fresh hardwood floors throughout. A cozy fireplace anchors the living space, while the finished basement provides additional room for recreation and storage. Don’t miss your chance to own this fully updated gem in one of Baltimore County’s desirable areas—schedule a showing today!
Zillow last checked: 8 hours ago
Listing updated: October 19, 2025 at 01:58am
Listed by:
Dave Bowers 240-674-2626,
Frederick Land & Home, LLC.
Bought with:
Christine Cullison, 664439
Revol Real Estate, LLC
Source: Bright MLS,MLS#: MDBC2137596
Facts & features
Interior
Bedrooms & bathrooms
- Bedrooms: 4
- Bathrooms: 3
- Full bathrooms: 3
- Main level bathrooms: 1
- Main level bedrooms: 2
Primary bedroom
- Level: Upper
Bedroom 2
- Features: Flooring - HardWood
- Level: Main
- Area: 132 Square Feet
- Dimensions: 12 X 11
Bedroom 3
- Features: Flooring - HardWood
- Level: Upper
- Area: 221 Square Feet
- Dimensions: 17 X 13
Bedroom 4
- Features: Flooring - HardWood
- Level: Upper
- Area: 204 Square Feet
- Dimensions: 17 X 12
Bedroom 6
- Level: Unspecified
Family room
- Features: Flooring - Carpet
- Level: Lower
- Area: 360 Square Feet
- Dimensions: 24 X 15
Game room
- Level: Unspecified
Kitchen
- Features: Flooring - Vinyl, Granite Counters
- Level: Main
- Area: 192 Square Feet
- Dimensions: 16 X 12
Living room
- Features: Flooring - HardWood, Fireplace - Wood Burning
- Level: Main
- Area: 216 Square Feet
- Dimensions: 18 X 12
Storage room
- Level: Main
Utility room
- Level: Unspecified
Heating
- Heat Pump, Electric
Cooling
- Ceiling Fan(s), Electric
Appliances
- Included: Dishwasher, Microwave, Self Cleaning Oven, Refrigerator, Electric Water Heater
- Laundry: Washer/Dryer Hookups Only
Features
- Kitchen - Table Space, Entry Level Bedroom, Floor Plan - Traditional, Dry Wall
- Flooring: Wood
- Windows: Bay/Bow, Vinyl Clad, Double Pane Windows
- Basement: Exterior Entry,Connecting Stairway,Rear Entrance,Sump Pump,Full,Partially Finished,Space For Rooms,Walk-Out Access
- Number of fireplaces: 1
- Fireplace features: Equipment, Glass Doors, Mantel(s)
Interior area
- Total structure area: 2,470
- Total interior livable area: 1,835 sqft
- Finished area above ground: 1,482
- Finished area below ground: 353
Property
Parking
- Parking features: Off Street
Accessibility
- Accessibility features: None
Features
- Levels: Two
- Stories: 2
- Patio & porch: Patio
- Pool features: None
Lot
- Size: 0.53 Acres
- Dimensions: 1.00 x
- Features: Landscaped
Details
- Additional structures: Above Grade, Below Grade
- Parcel number: 04020202470980
- Zoning: R
- Special conditions: Standard
Construction
Type & style
- Home type: SingleFamily
- Architectural style: Cape Cod
- Property subtype: Single Family Residence
Materials
- Combination, Brick, Brick Front, Vinyl Siding
- Foundation: Block, Permanent
- Roof: Asphalt
Condition
- New construction: No
- Year built: 1965
Utilities & green energy
- Sewer: Septic Exists
- Water: Well
- Utilities for property: Cable Available
Community & neighborhood
Location
- Region: Randallstown
- Subdivision: Chapeldale
Other
Other facts
- Listing agreement: Exclusive Right To Sell
- Ownership: Fee Simple
- Road surface type: Black Top
Price history
| Date | Event | Price |
|---|---|---|
| 10/17/2025 | Sold | $420,000+5%$229/sqft |
Source: | ||
| 10/2/2025 | Pending sale | $399,999$218/sqft |
Source: | ||
| 9/11/2025 | Contingent | $399,999$218/sqft |
Source: | ||
| 9/5/2025 | Listed for sale | $399,999+77.8%$218/sqft |
Source: | ||
| 3/21/2025 | Sold | $225,000-11.8%$123/sqft |
Source: Public Record Report a problem | ||
Public tax history
| Year | Property taxes | Tax assessment |
|---|---|---|
| 2025 | $3,243 +9.5% | $262,600 +7.5% |
| 2024 | $2,961 +1% | $244,300 +1% |
| 2023 | $2,931 +1% | $241,867 -1% |
Find assessor info on the county website
Neighborhood: 21133
Nearby schools
GreatSchools rating
- 6/10Hernwood Elementary SchoolGrades: PK-5Distance: 1.9 mi
- 3/10Deer Park Middle Magnet SchoolGrades: 6-8Distance: 1.9 mi
- 4/10New Town High SchoolGrades: 9-12Distance: 2.4 mi
Schools provided by the listing agent
- High: New Town
- District: Baltimore County Public Schools
Source: Bright MLS. This data may not be complete. We recommend contacting the local school district to confirm school assignments for this home.
Get a cash offer in 3 minutes
Find out how much your home could sell for in as little as 3 minutes with a no-obligation cash offer.
Estimated market value$422,600
Get a cash offer in 3 minutes
Find out how much your home could sell for in as little as 3 minutes with a no-obligation cash offer.
Estimated market value
$422,600

