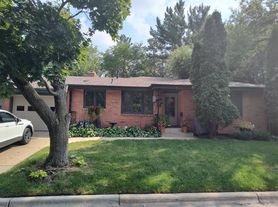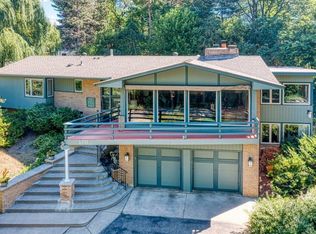Rare find in vibrant Morningside! Spacious with 4550 s.f.! modern home steps from 50th & France shops and restaurants, with easy access to Hwy 100 and 62.
Open-Concept Main Level: Grand living room, two-story dining room with fireplace, and gourmet kitchen with stainless steel appliances, granite countertops, and butler's pantry with second dishwasher, double oven, and ample storage.
Elegant Finishes: Refinished walnut floors, solid oak doors, and trim throughout.
Primary Suite Retreat: Luxurious upstairs suite with private bath, wet bar, and balcony. Three additional bedrooms with en-suite bathrooms, plus full laundry and walk-in closet.
Entertainer's Lower Level: Two bedrooms, large family room, game/exercise area, pre-plumbed for in-floor heating.
Oversized Garage: Three-car, extra-tall with 18x10 door and loft storage.
Unbeatable Location: Walk to trendy shops and dining, minutes from highways.
Managed by a 5-star rated professional property management company to make your rental experience a great one. Use our free Concierge Service with one call to set up all your utilities, moving services, internet, and security systems to make your move a breeze.
One time payments: Application $60 per adult; some properties require furnace filter and water softener salt services, inquire. $295 Leasing Services.
Monthly payments: Rent, 1.2% of rent plus $13 per month for Resident Amenities, Maintenance and Building Services, Pet Services ($25-35/pet).
-Security Deposit:1X Rent (subject to credit and income profile), This home is Security Deposit -Free for those who qualify.
-Parking: 3 car garage
-Pets: Max 2 Pets - Additional Deposit Required
-Pet Restrictions: No Aggressive or Dangerous Dog Breeds without evidence of insurance.
-Utilities Covered In Rent: None
-Groundskeeping: Landlord
-Air Conditioning: Central
-Smoking: No Smoking Allowed
-Yard: Partial Fenced
-Lease Duration: 12 months standard, inquire about short term or 18 month leases or early termination options.
AMENITIES:
* Dishwasher
* Granite Countertops
* Fenced Yard
* Stainless Steel Appliances
* Fireplace
* Open Floor Plan
* Single Family Home
* Lawn Mowing and Snow Removal Included
* Butlers Kitchen
By submitting your information on this page you consent to being contacted by the Property Manager and RentEngine via SMS, phone, or email.
House for rent
$4,695/mo
4407 Curve Ave, Edina, MN 55424
6beds
4,550sqft
Price may not include required fees and charges.
Single family residence
Available now
Cats, dogs OK
Central air
In unit laundry
3 Garage spaces parking
Fireplace
What's special
Fenced yardOversized garageElegant finishesRefinished walnut floorsOpen-concept main levelOpen floor planLuxurious upstairs suite
- 21 days |
- -- |
- -- |
Travel times
Looking to buy when your lease ends?
Consider a first-time homebuyer savings account designed to grow your down payment with up to a 6% match & a competitive APY.
Facts & features
Interior
Bedrooms & bathrooms
- Bedrooms: 6
- Bathrooms: 6
- Full bathrooms: 6
Rooms
- Room types: Dining Room, Family Room, Pantry
Heating
- Fireplace
Cooling
- Central Air
Appliances
- Included: Dishwasher, Dryer, Washer
- Laundry: In Unit
Features
- Walk In Closet, Wet Bar
- Has fireplace: Yes
Interior area
- Total interior livable area: 4,550 sqft
Property
Parking
- Total spaces: 3
- Parking features: Garage
- Has garage: Yes
- Details: Contact manager
Features
- Exterior features: Balcony, Concierge, Lawn, Snow Removal included in rent, Walk In Closet
- Fencing: Fenced Yard
Details
- Parcel number: 0702824440037
Construction
Type & style
- Home type: SingleFamily
- Property subtype: Single Family Residence
Community & HOA
Community
- Security: Security System
Location
- Region: Edina
Financial & listing details
- Lease term: 1 Year
Price history
| Date | Event | Price |
|---|---|---|
| 11/7/2025 | Price change | $4,695-10.5%$1/sqft |
Source: Zillow Rentals | ||
| 10/20/2025 | Price change | $5,245-4.6%$1/sqft |
Source: Zillow Rentals | ||
| 10/13/2025 | Listing removed | $1,000,000$220/sqft |
Source: | ||
| 10/13/2025 | Listed for rent | $5,500$1/sqft |
Source: Zillow Rentals | ||
| 9/5/2025 | Listed for sale | $1,000,000-16.7%$220/sqft |
Source: | ||

