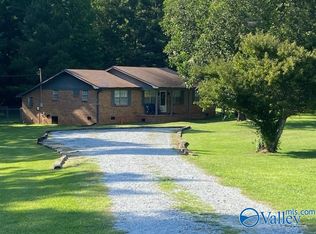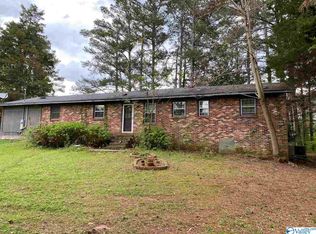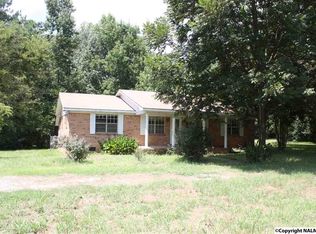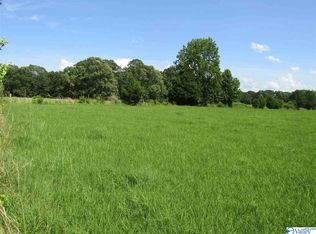Country living in the city limits. Lovely brick home on 1.3 landscaped acres with a bluff view. The main level master has en-suite his and hers baths. A large, open kitchen with all appliances plus shelving and walk-in pantry, sunroom, huge great room with stone fireplace and gas logs. Upstairs boasts a super-suite bedroom with sitting room and an additional bedroom and bath. Hundreds of blooming shrubs and perennials to delight any gardener. New roof, gas logs and paint-2021, septic and drain lines- 2020, water heater and shoring-2018, new plumbing, flooring, insulation and lighting fixtures, kitchen appliances-2014
This property is off market, which means it's not currently listed for sale or rent on Zillow. This may be different from what's available on other websites or public sources.



