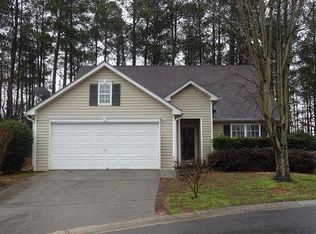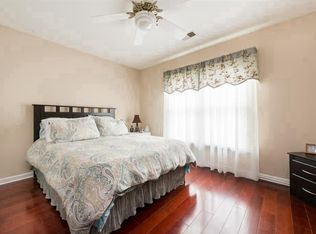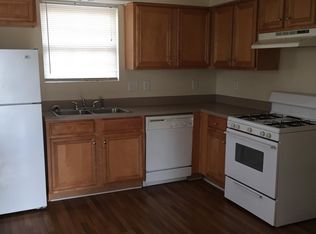The Hamilton Plan built by Lennar A Beautifully Open 3 bedroom, 2.5 bath floorplan with 2 car garage. Model Home Open in this Gated Community with gorgeous standard features. Granite Counters, Hardwood Floors on the entire main level. Enormous Kitchen Island, Elegant Master Bedroom with Trey Ceiling and Huge Walk in Closet, Spa Master Bath with Garden Tub and Separate Shower, Patio, Brick Front, Low E Windows. Stock photos used are not of actual property but representative of floorplan. Move in pkg -refrigerator and blinds with full priced offer written by 07/31/2018.
This property is off market, which means it's not currently listed for sale or rent on Zillow. This may be different from what's available on other websites or public sources.


