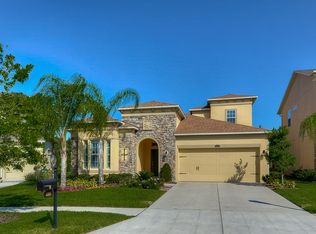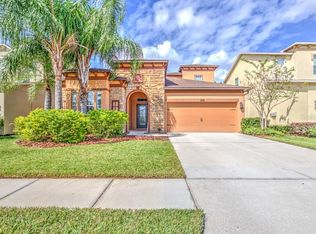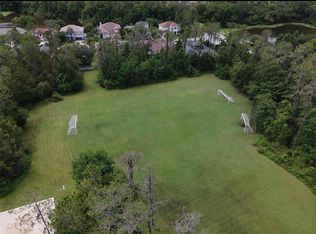PRICED BELOW MARKET VALUE! In Highly Desirable SEVEN OAKS neighborhood! You will LOVE this gorgeous family home in one of Wesley Chapel's most desirable gated communities! You will open this homes doors to find a beautiful formal dining room with laminate Wood flooring followed by a large open concept floor plan. The kitchen boasts a beautiful backsplash with GRANITE countertops overlooking the family room. The oversized MASTER bedroom is conveniently located on the first floor, and 3 bedrooms + 2 full bathrooms upstairs. Your new home features a loft + a massive BONUS room on the second floor that could serve as a second master or playroom. Enjoy quiet nights in your private, fenced in backyard - backed up to a CONSERVATION area. Extra STORAGE & plenty of room for your growing family! Check out this beautiful home today and make an offer! Seven Oaks is the ideal master-planned community with highly rated schools, trails, fitness center, resort-style pools, playground, cafe, theater, tennis and many more amenities. Close to shopping malls, schools, parks and major highways!
This property is off market, which means it's not currently listed for sale or rent on Zillow. This may be different from what's available on other websites or public sources.


