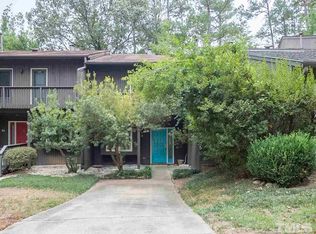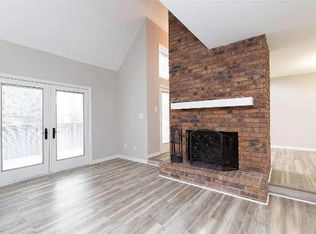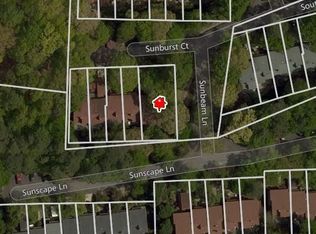THIS IS THE ONE YOU HAVE BEEN WAITING FOR! DON'T MISS IT! TOWNHOME NESTLED ON QUIET STREET W/ SECLUDED BACKYARD! HARD TO FIND 1 CAR GARAGE! NEWLY RENOVATED STYLISH KITCHEN W/ STAINLESS APPLIANCES, GRANITE COUNTERS, TILE FLOOR & EYE-CATCHING BACKSPLASH! FRESH PAINT THR/OUT. EAT-IN KITCHEN OR USE DINING ROOM! OPEN FLOOR PLAN! RELAX IN LIVING ROOM IN FRONT OF THE FIREPLACE. SPACIOUS MASTER W/ WALK-IN-CLOSET & ACCESS TO FRONT BALCONY. PRIVATE FRONT COURTYARD & 2 OVERSIZED BACK DECKS. AWESOME LOCATION!
This property is off market, which means it's not currently listed for sale or rent on Zillow. This may be different from what's available on other websites or public sources.


