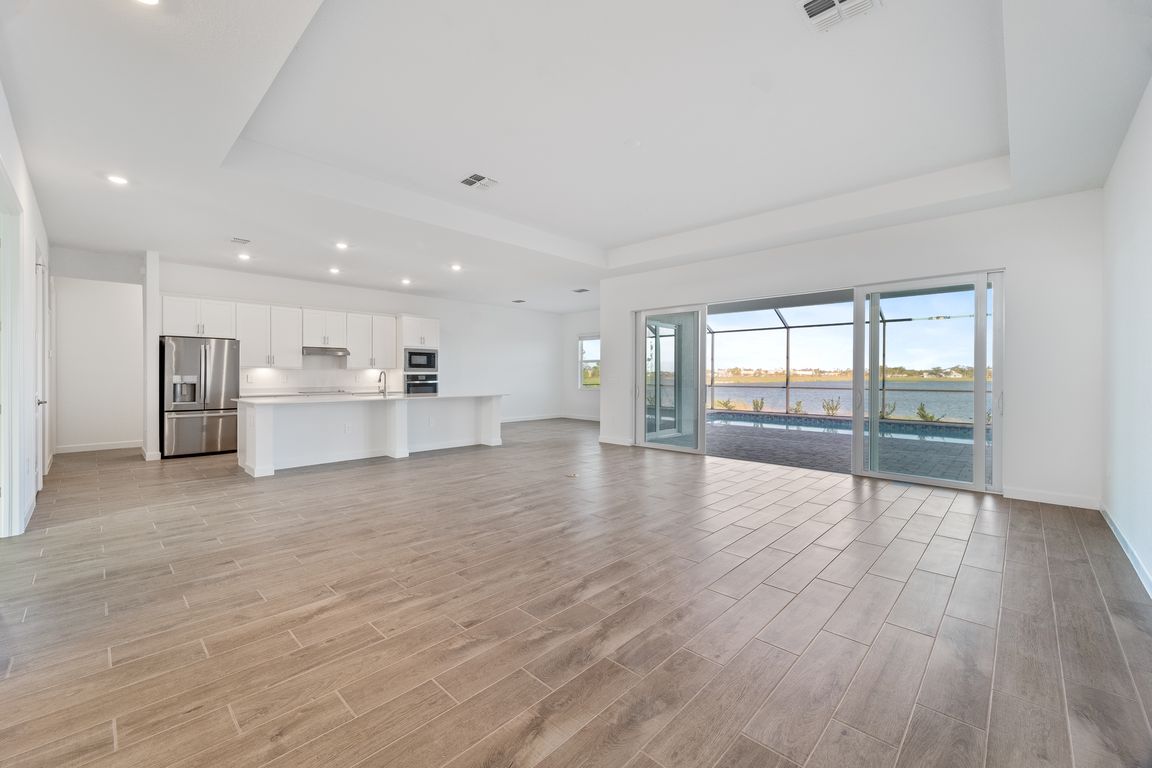
New construction
$689,900
3beds
2,650sqft
8604 Shore Lake Dr, Englewood, FL 34224
3beds
2,650sqft
Single family residence
Built in 2025
10,400 sqft
3 Attached garage spaces
$260 price/sqft
$288 monthly HOA fee
What's special
Private poolEn-suite bathroomQuartz countertopsChef inspired kitchenDouble door entranceTiled roofVolume ceilings
This amazing, brand new, never occupied 3-bed, 3 full bath, plus an Office, with 3 car garage Estate Home in the GATED Community of Palm Lake at Coco Bay boasts 2650 square feet of elegance. Once you step through the double door entrance into the 12’ ceiling foyer, you will be ...
- 213 days
- on Zillow |
- 750 |
- 17 |
Source: Stellar MLS,MLS#: C7505304 Originating MLS: Port Charlotte
Originating MLS: Port Charlotte
Travel times
Living Room
Kitchen
Primary Bedroom
Zillow last checked: 7 hours ago
Listing updated: July 13, 2025 at 10:07am
Listing Provided by:
Holly Drilling 716-812-0512,
RE/MAX PALM REALTY 941-743-5525,
Dawn Merritt 941-323-3202,
RE/MAX PALM REALTY
Source: Stellar MLS,MLS#: C7505304 Originating MLS: Port Charlotte
Originating MLS: Port Charlotte

Facts & features
Interior
Bedrooms & bathrooms
- Bedrooms: 3
- Bathrooms: 3
- Full bathrooms: 3
Rooms
- Room types: Den/Library/Office
Primary bedroom
- Description: Room4
- Features: En Suite Bathroom, Walk-In Closet(s)
- Level: First
- Area: 266.56 Square Feet
- Dimensions: 19.6x13.6
Other
- Description: Room7
- Features: Built-in Closet
- Level: First
- Area: 146.52 Square Feet
- Dimensions: 13.2x11.1
Bedroom 3
- Description: Room8
- Features: Built-in Closet
- Level: First
- Area: 153.9 Square Feet
- Dimensions: 13.5x11.4
Primary bathroom
- Description: Room5
- Features: Dual Sinks, En Suite Bathroom, Exhaust Fan, Shower No Tub, Stone Counters, Water Closet/Priv Toilet, Linen Closet
- Level: First
- Area: 163.56 Square Feet
- Dimensions: 17.4x9.4
Bathroom 2
- Description: Room11
- Features: Linen Closet
- Level: First
- Area: 64.8 Square Feet
- Dimensions: 8x8.1
Bathroom 3
- Description: Room12
- Level: First
- Area: 54.27 Square Feet
- Dimensions: 8.1x6.7
Balcony porch lanai
- Description: Room13
- Level: First
- Area: 338 Square Feet
- Dimensions: 33.8x10
Dining room
- Description: Room2
- Level: First
- Area: 209.76 Square Feet
- Dimensions: 15.2x13.8
Foyer
- Description: Room10
- Level: First
- Area: 117.04 Square Feet
- Dimensions: 13.3x8.8
Kitchen
- Description: Room3
- Features: Breakfast Bar, Pantry, Stone Counters
- Level: First
- Area: 276 Square Feet
- Dimensions: 20x13.8
Laundry
- Description: Room9
- Features: Built-in Closet
- Level: First
- Area: 70.2 Square Feet
- Dimensions: 9x7.8
Living room
- Description: Room1
- Features: Ceiling Fan(s)
- Level: First
- Area: 529 Square Feet
- Dimensions: 23x23
Office
- Description: Room6
- Level: First
- Area: 111.1 Square Feet
- Dimensions: 11.11x10
Heating
- Electric
Cooling
- Central Air
Appliances
- Included: Oven, Convection Oven, Cooktop, Dishwasher, Disposal, Dryer, Electric Water Heater, Microwave, Range Hood, Refrigerator, Washer
- Laundry: Electric Dryer Hookup, Inside, Laundry Room, Washer Hookup
Features
- Ceiling Fan(s), High Ceilings, L Dining, Open Floorplan, Primary Bedroom Main Floor, Solid Surface Counters, Solid Wood Cabinets, Split Bedroom, Thermostat, Tray Ceiling(s), Walk-In Closet(s)
- Flooring: Porcelain Tile
- Doors: Sliding Doors
- Windows: ENERGY STAR Qualified Windows, Storm Window(s), Window Treatments, Hurricane Shutters/Windows
- Has fireplace: No
Interior area
- Total structure area: 3,657
- Total interior livable area: 2,650 sqft
Property
Parking
- Total spaces: 3
- Parking features: Garage Door Opener, Oversized
- Attached garage spaces: 3
- Details: Garage Dimensions: 29x21
Accessibility
- Accessibility features: Accessible Approach with Ramp, Accessible Bedroom, Accessible Closets, Accessible Doors, Accessible Entrance, Accessible Full Bath, Accessible Hallway(s), Accessible Kitchen, Accessible Central Living Area
Features
- Levels: One
- Stories: 1
- Patio & porch: Front Porch, Rear Porch, Screened
- Exterior features: Lighting, Sidewalk
- Has private pool: Yes
- Pool features: Child Safety Fence, Gunite, Heated, Lighting, Screen Enclosure
- Has spa: Yes
- Spa features: Heated, In Ground
- Has view: Yes
- View description: Water, Lake
- Has water view: Yes
- Water view: Water,Lake
- Waterfront features: Lake, Lake Front
- Body of water: COCO BAY LAKE
Lot
- Size: 10,400 Square Feet
- Features: Cleared, Landscaped, Above Flood Plain
- Residential vegetation: Trees/Landscaped
Details
- Parcel number: 412016201117
- Zoning: RE1
- Special conditions: None
Construction
Type & style
- Home type: SingleFamily
- Architectural style: Contemporary,Florida
- Property subtype: Single Family Residence
Materials
- Block
- Foundation: Slab
- Roof: Tile
Condition
- Completed
- New construction: Yes
- Year built: 2025
Details
- Builder model: Sunset
- Builder name: Lennar
Utilities & green energy
- Sewer: Public Sewer
- Water: Public
- Utilities for property: BB/HS Internet Available, Electricity Connected, Phone Available, Public, Sewer Connected, Water Connected
Community & HOA
Community
- Features: Lake, Association Recreation - Owned, Clubhouse, Deed Restrictions, Fitness Center, Gated Community - No Guard, Golf Carts OK, Irrigation-Reclaimed Water, Playground, Pool, Sidewalks
- Subdivision: PALM LAKE AT COCO BAY
HOA
- Has HOA: Yes
- Amenities included: Clubhouse, Fence Restrictions, Fitness Center, Gated, Maintenance, Other, Pickleball Court(s), Playground, Pool, Recreation Facilities, Spa/Hot Tub
- Services included: Insurance, Internet, Maintenance Structure, Maintenance Grounds, Maintenance Repairs, Manager, Pest Control, Recreational Facilities
- HOA fee: $288 monthly
- HOA name: Arika Malichanh
- HOA phone: 941-720-0188
- Pet fee: $0 monthly
Location
- Region: Englewood
Financial & listing details
- Price per square foot: $260/sqft
- Tax assessed value: $10,000
- Annual tax amount: $2,643
- Date on market: 2/19/2025
- Listing terms: Cash,Conventional,FHA,VA Loan
- Ownership: Fee Simple
- Total actual rent: 0
- Electric utility on property: Yes
- Road surface type: Paved, Asphalt