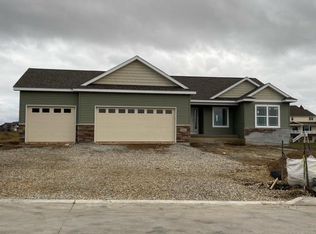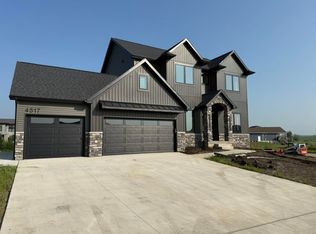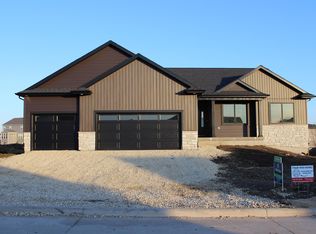Unbelievable new construction Custom contemporary ranch style home located in the desirable Wild Horse addition. Just under 4,400 SQ/FT of finished living space. No expense spared here with attention to detail throughout. Spectacular finishes with special lighting in all rooms. Main floor features a very spacious floor plan with an impressive gourmet kitchen featuring a center island and top of the line appliances. Imported slate flooring as well as marble countertops. Gorgeous master bedroom and master bath with soaking tub, glass walk in shower, floor to ceiling stone and tile work. Main floor also includes additional bedroom, second bathroom, formal dining room off great room, office/den and mudroom off heated garage. Enjoy sunset from your four seasons room and deck with great views. Full finished lower level walk out that feature additional bedrooms /work out room,bathroom,wet bar and custom built cedar wine/tasting room. Call today for additional details on this special offering and to schedule your private showing .
This property is off market, which means it's not currently listed for sale or rent on Zillow. This may be different from what's available on other websites or public sources.


