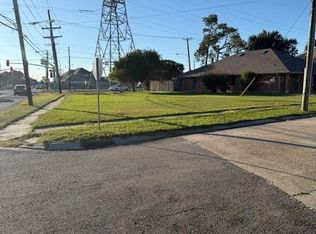Closed
Price Unknown
4408 Janice Ave, Metairie, LA 70003
4beds
2,860sqft
Single Family Residence
Built in 1985
0.37 Acres Lot
$410,000 Zestimate®
$--/sqft
$3,042 Estimated rent
Maximize your home sale
Get more eyes on your listing so you can sell faster and for more.
Home value
$410,000
$381,000 - $439,000
$3,042/mo
Zestimate® history
Loading...
Owner options
Explore your selling options
What's special
DOUBLE-LOT IN FLOOD ZONE "X" IN GREAT AREA OF METAIRIE!! This beautiful 4 bedroom, 2.5 bath home located north of W. Esplanade includes a large adjoining corner lot & is ready for your finishing touches! You can design your own custom kitchen, and select your own living room, dining room, and bedroom floors, paint, and light fixtures. After walking into the large foyer, you enter a large living room that boasts high ceilings with exposed wood beams, a brick wall and fireplace, & large wet bar to entertain your guests. There is a huge bonus den/family/game room with a half bath and plenty of natural light from the many large windows and French doors that front the house so the kids (or parents) could have their own space... and it leads a large bonus split-level bedroom/office upstairs in the finished attic with two skylights, a large closet, and access to two walk-in attic spaces. The primary bedroom has an ensuite bathroom with an oversized vanity & a dressing table, a 6 ft. free-standing claw-foot bathtub sits in a beautiful bay window, an oversized stand-up shower, a separate water closet, & a large walk-in closet. There are 2 sets of French doors that lead out to a covered patio from the living room & the dining room. You could have a huge yard by adding a high fence, a pool with a party/game room, & an outdoor kitchen on the adjoining lot, plus have rear-yard access for your boat to take out on Lake Pontchartrain, which is only minutes away. A double driveway provides off-street parking for several cars & a detached oversized 2-car garage has an entryway that fronts Power Blvd. for easy access, and includes an electric garage door opener, as well as plenty of cabinet storage and workspace. The roof is approximately 3 years old and there are storm shutters on front two windows. Legal: Lots 20 & 21, Sq. 29, Lake Vista of Jefferson. Note: Some rooms are virtually staged, the brick fence and iron gate depicted in the last photo and kitchen rendering are only samples & are not included.
Zillow last checked: 8 hours ago
Listing updated: October 23, 2025 at 01:45pm
Listed by:
Sherry Noonan 504-462-1870,
United Real Estate Partners LLC
Bought with:
David Scheuermann
Compass Kenner (LATT30)
Source: GSREIN,MLS#: 2500294
Facts & features
Interior
Bedrooms & bathrooms
- Bedrooms: 4
- Bathrooms: 3
- Full bathrooms: 2
- 1/2 bathrooms: 1
Primary bedroom
- Description: Flooring: Other
- Level: Lower
- Dimensions: 17 x 14
Bedroom
- Description: Flooring: Other
- Level: Lower
- Dimensions: 12 x 11
Bedroom
- Description: Flooring: Other
- Level: Lower
- Dimensions: 14 x 13
Bedroom
- Description: Flooring: Wood
- Level: Lower
- Dimensions: 26 x 12
Primary bathroom
- Description: Flooring: Tile
- Level: Lower
- Dimensions: 14 x 12
Dining room
- Description: Flooring: Other
- Level: Lower
- Dimensions: 15 x 14
Family room
- Description: Flooring: Tile
- Level: Lower
- Dimensions: 27 x 15
Garage
- Description: Flooring: Other
- Level: Lower
- Dimensions: 22 x 13
Kitchen
- Description: Flooring: Other
- Level: Lower
- Dimensions: 20.5 x 15.5
Living room
- Description: Flooring: Other
- Level: Lower
- Dimensions: 22 x 13
Heating
- Central
Cooling
- Central Air, 2 Units
Features
- Attic, Wet Bar
- Has fireplace: Yes
- Fireplace features: Wood Burning
Interior area
- Total structure area: 2,950
- Total interior livable area: 2,860 sqft
Property
Parking
- Parking features: Detached, Garage, Off Street
- Has garage: Yes
Features
- Levels: One
- Stories: 1
- Patio & porch: Brick, Covered
- Exterior features: Fence
- Pool features: None
Lot
- Size: 0.37 Acres
- Dimensions: 150 x 130
- Features: City Lot, Oversized Lot
Details
- Parcel number: 0820006320
- Special conditions: None
Construction
Type & style
- Home type: SingleFamily
- Architectural style: Traditional
- Property subtype: Single Family Residence
Materials
- Brick
- Foundation: Slab
- Roof: Shingle
Condition
- Average Condition
- Year built: 1985
Utilities & green energy
- Sewer: Public Sewer
- Water: Public
Community & neighborhood
Location
- Region: Metairie
Price history
| Date | Event | Price |
|---|---|---|
| 10/23/2025 | Sold | -- |
Source: | ||
| 9/1/2025 | Contingent | $399,000$140/sqft |
Source: | ||
| 8/11/2025 | Price change | $399,000-2.7%$140/sqft |
Source: | ||
| 6/5/2025 | Price change | $410,000-1.2%$143/sqft |
Source: | ||
| 5/10/2025 | Listed for sale | $415,000$145/sqft |
Source: | ||
Public tax history
| Year | Property taxes | Tax assessment |
|---|---|---|
| 2024 | $3,661 +15% | $29,050 +20% |
| 2023 | $3,185 +2.7% | $24,210 |
| 2022 | $3,102 +7.7% | $24,210 |
Find assessor info on the county website
Neighborhood: 70003
Nearby schools
GreatSchools rating
- 8/10Walter G. Schneckenburger Elementary SchoolGrades: PK-5Distance: 0.6 mi
- 4/10John Q. Adams Middle SchoolGrades: 6-8Distance: 1 mi
- 3/10Grace King High SchoolGrades: 9-12Distance: 3.5 mi
Sell for more on Zillow
Get a free Zillow Showcase℠ listing and you could sell for .
$410,000
2% more+ $8,200
With Zillow Showcase(estimated)
$418,200