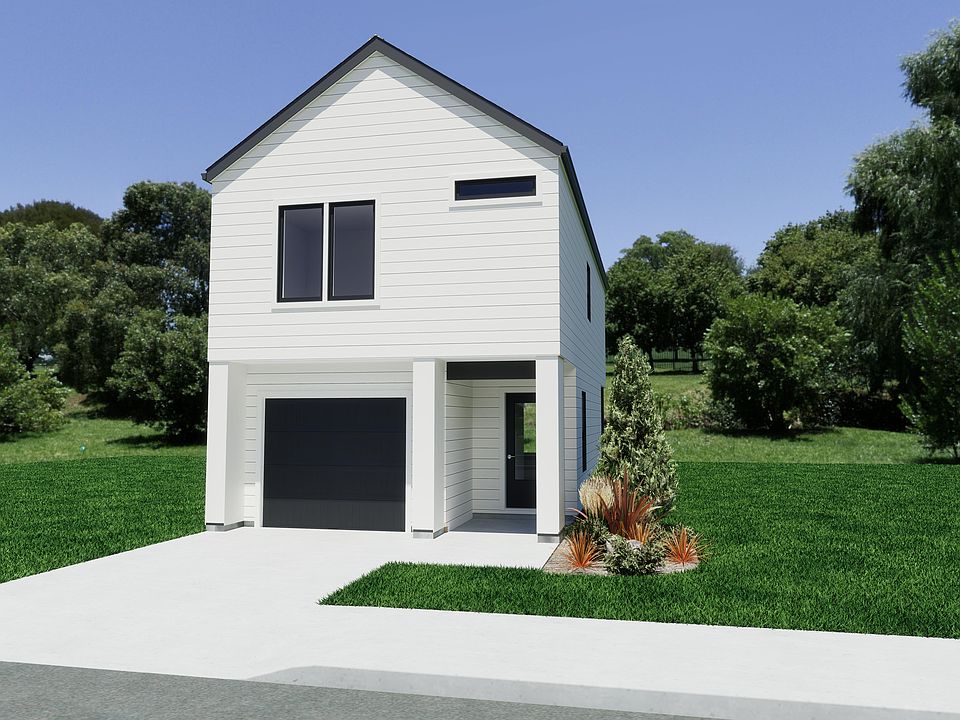HOMES STARTING AT $409,900. Beautifully maintained 3-bedroom, 2.5-bath home offering a spacious and functional floor plan perfect for comfortable living and entertaining. Light-filled living spaces with an open-concept kitchen, dining, and great room. Welcome to one of Manor Homes newest communities Lalonde West Cottages. This beautifully maintained new home community is conveniently located in Northern Vancouver. Manor Homes newest community features custom designed cottage homes that showcase the quality, flexibility, craftsmanship and options you would want and expect in your new home. We welcome you to inquire about these exciting new floor plans, features & community built by one of the top local builders. Beautiful new home community with surrounding open green space. Homes include quartz countertops, custom cabinetry & black appliances in the kitchen. Large & inviting open concept great rooms open to covered outdoor living with backyards perfect for entertaining guests or outdoor BBQs. Upgraded LVP flooring on the entire main floor. The spacious primary suite includes a walk-in closet and private bath with step-in shower and single-sink vanity. Designer door hardware, sleek chrome faucets, and high-end modern lighting that adds a sophisticated touch throughout the home. Beautifully landscaped yards complete with sprinkler systems & full fencing for privacy & convenience. Central A/C included for year-round comfort. 2-10 Home Buyers Warranty for peace of mind. Construction of these homes will be starting in December with an estimated completion in April/May 2026. Manor Homes offers 9 new home communities throughout Clark & Cowlitz counties—there’s truly something for everyone. MODEL HOME OPEN DAILY BY APPOINTMENT. Schedule Your Visit Today to Discover This Incredible New Home Community.
Active
Special offer
$424,900
4408 NE 101st St, Vancouver, WA 98686
3beds
1,399sqft
Est.:
Residential, Single Family Residence
Built in 2025
-- sqft lot
$-- Zestimate®
$304/sqft
$84/mo HOA
What's special
Designer door hardwareSpacious primary suiteWalk-in closetSprinkler systemsBeautifully landscaped yardsSleek chrome faucetsCustom cabinetry
- 55 days |
- 278 |
- 21 |
Zillow last checked: 8 hours ago
Listing updated: November 30, 2025 at 08:31am
Listed by:
Russ Patterson 360-921-1848,
West Realty Group, LLC
Source: RMLS (OR),MLS#: 555759137
Travel times
Schedule tour
Open house
Facts & features
Interior
Bedrooms & bathrooms
- Bedrooms: 3
- Bathrooms: 3
- Full bathrooms: 2
- Partial bathrooms: 1
- Main level bathrooms: 1
Rooms
- Room types: Laundry, Bedroom 2, Bedroom 3, Dining Room, Family Room, Kitchen, Living Room, Primary Bedroom
Primary bedroom
- Features: Walkin Closet, Walkin Shower
- Level: Upper
Bedroom 2
- Level: Upper
Bedroom 3
- Level: Upper
Dining room
- Level: Main
Kitchen
- Features: Dishwasher, Disposal, Island, Microwave, E N E R G Y S T A R Qualified Appliances, Free Standing Range, Plumbed For Ice Maker, Quartz
- Level: Main
Heating
- Heat Pump
Cooling
- Heat Pump
Appliances
- Included: Dishwasher, Disposal, ENERGY STAR Qualified Appliances, Free-Standing Range, Microwave, Plumbed For Ice Maker, Electric Water Heater
- Laundry: Laundry Room
Features
- High Speed Internet, Quartz, Kitchen Island, Walk-In Closet(s), Walkin Shower
- Windows: Double Pane Windows, Vinyl Frames
- Basement: Crawl Space
Interior area
- Total structure area: 1,399
- Total interior livable area: 1,399 sqft
Property
Parking
- Parking features: Driveway
- Has uncovered spaces: Yes
Accessibility
- Accessibility features: Walkin Shower, Accessibility
Features
- Levels: Two
- Stories: 2
- Patio & porch: Covered Patio, Porch
- Exterior features: Yard
- Fencing: Fenced
- Has view: Yes
- View description: Park/Greenbelt
Lot
- Features: Sprinkler, SqFt 0K to 2999
Details
- Parcel number: New Construction
Construction
Type & style
- Home type: SingleFamily
- Property subtype: Residential, Single Family Residence
Materials
- Cement Siding
- Foundation: Concrete Perimeter
- Roof: Composition
Condition
- Proposed
- New construction: Yes
- Year built: 2025
Details
- Builder name: Manor Homes
- Warranty included: Yes
Utilities & green energy
- Sewer: Public Sewer
- Water: Public
Green energy
- Indoor air quality: Lo VOC Material
Community & HOA
Community
- Security: Entry
- Subdivision: Lalonde West Cottages
HOA
- Has HOA: Yes
- Amenities included: Commons, Management
- HOA fee: $84 monthly
Location
- Region: Vancouver
Financial & listing details
- Price per square foot: $304/sqft
- Date on market: 10/12/2025
- Listing terms: Cash,Conventional,FHA,VA Loan
- Road surface type: Paved
About the community
HOMES STARTING AS LOW AS $409,900! NOW SELLING. Special Financing Offers on Select Homes! Take advantage of exclusive interest rates and receive and closing cost incentives on select homes. Don't miss this limited-time opportunity to save big on your dream home! Welcome to one of Manor Homes newest communities Lalonde West Cottages. This beautifully maintained new home community is conveniently located in Northern Vancouver. Manor Homes newest community features custom designed cottage homes that showcase the quality, flexibility, craftsmanship and options you would want and expect in your new home. We welcome you to inquire about these exciting new floor plans, features & community built by one of the top local builders. Beautiful new home community with surrounding open green space. Homes include quartz countertops, custom cabinetry & black appliances in the kitchen. Large & inviting open concept great rooms open to covered outdoor living with backyards perfect for entertaining guests or outdoor BBQs. Upgraded LVP flooring on the entire main floor. Spacious primary suites with walk in closets. Primary bathrooms feature a sink and a shower. Designer door hardware, chrome faucets & high-end modern lighting. Covered back patios. Fully landscaped & fenced backyards. AC included. Construction of these homes will be starting in January with an estimated completion in June 2026. 2-10 homebuyers warranty included. Inquire today. Manor Homes boasts 9 new home communities spanning Clark & Cowlitz county, providing a comprehensive range of options to find your ideal home. MODEL HOME OPEN DAILY BY APPOINTMENT. CALL RUSS PATTERSON TO SCHEDULE YOUR PRIVATE HOME TOUR.
Special Financing Offers on Select Homes!
Source: Manor Homes
