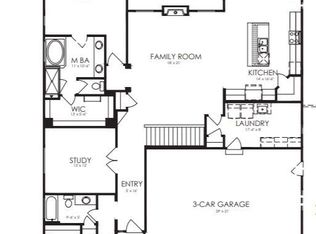Sold for $775,000
$775,000
4408 Outlook Ridge Trl, Cir, CO 80924
4beds
3,615sqft
Single Family Residence
Built in 2014
10,629 Square Feet Lot
$759,700 Zestimate®
$214/sqft
$3,030 Estimated rent
Home value
$759,700
$722,000 - $798,000
$3,030/mo
Zestimate® history
Loading...
Owner options
Explore your selling options
What's special
Tons of natural light welcome you to this spectacular former model home with 9' ceilings and floor to ceiling windows. Fantastic flow makes this an upscale but livable space—quartz surround gas fireplace, upscale gas stove, espresso cabinets, granite counters, built-in drawer height microwave, upgraded appliances, massive custom cabinetry, huge island with bar seating, upgraded farmhouse sink and pendant lighting. Plus the bright breakfast nook with a walkout to the backyard you’ll absolutely fall in love with. In the main level primary suite, notice the vaulted ceilings and the luxurious spa bathroom with a double vanity, granite counters, elegant decorative tiled wall accents, built-in seat, mounted TV and spacious zero entry walk in shower with controls conveniently placed near the entrance! Plus the awesome walk-in closet that just keeps going!! The main level is complete with beautiful formal dining room with coffered ceilings and amazing Peak views, a spacious guest room, a full bath and your large laundry room. The washer and dryer are included—this home is truly move-in ready! Another unique feature of this home is the FOUR car garage! Move in your cars, your workshop, your boat and your toys! Just when you thought the main level had it all, you’ll be surprised by 2 more bedrooms, a full bath, a rec room AND a multi-use area that would be perfect for a yoga studio/gym downstairs!!! Don’t miss the built-in shelving area and wine fridge, perfectly placed to grab a cold drink before heading to the family room for a movie (TV is included) or to the back of the room to play games. Additional room could be an office/craft room and the tiled, mirrored studio is ready for a gym, yoga, dance, etc—So many options!! Outside, enjoy the covered concrete patio, fully landscaped yard, partially fenced, backing up to a greenway with miles of trails. Location is amazing, close to the Powers Corridor and… did I mention… Target! ?? Come and see this gem today!
Zillow last checked: 8 hours ago
Listing updated: May 22, 2023 at 09:03am
Listed by:
Carey Chamberlin 719-963-9871,
Fathom Realty Colorado LLC
Bought with:
Steve Herron ABR GRI MRP
Exp Realty LLC
Source: Pikes Peak MLS,MLS#: 8427031
Facts & features
Interior
Bedrooms & bathrooms
- Bedrooms: 4
- Bathrooms: 3
- Full bathrooms: 3
Basement
- Area: 1803
Heating
- Forced Air, Natural Gas
Cooling
- Central Air
Appliances
- Included: Dishwasher, Disposal, Dryer, Gas in Kitchen, Exhaust Fan, Microwave, Refrigerator, Self Cleaning Oven, Washer
- Laundry: Gas Hook-up, Main Level
Features
- 9Ft + Ceilings, Crown Molding, Vaulted Ceiling(s), Breakfast Bar, High Speed Internet
- Flooring: Carpet, Ceramic Tile, Wood
- Windows: Window Coverings
- Basement: Full,Partially Finished
- Attic: Storage
- Number of fireplaces: 1
- Fireplace features: Gas, One
Interior area
- Total structure area: 3,615
- Total interior livable area: 3,615 sqft
- Finished area above ground: 1,812
- Finished area below ground: 1,803
Property
Parking
- Total spaces: 4
- Parking features: Attached, Tandem, Even with Main Level, Garage Door Opener, Oversized, Concrete Driveway
- Attached garage spaces: 4
Features
- Patio & porch: Concrete, Covered
- Exterior features: Auto Sprinkler System
- Fencing: Back Yard
- Has view: Yes
- View description: Mountain(s), View of Pikes Peak
Lot
- Size: 10,629 sqft
- Features: Backs to Open Space, Corner Lot, Hiking Trail, Near Fire Station, Near Hospital, Near Park, Near Schools, Near Shopping Center, HOA Required $, Landscaped
Details
- Parcel number: 6226105034
Construction
Type & style
- Home type: SingleFamily
- Architectural style: Ranch
- Property subtype: Single Family Residence
Materials
- Masonite
- Foundation: Garden Level
- Roof: Composite Shingle
Condition
- Existing Home
- New construction: No
- Year built: 2014
Utilities & green energy
- Water: Municipal
- Utilities for property: Natural Gas Connected
Community & neighborhood
Security
- Security features: Security System
Community
- Community features: Clubhouse, Community Center, Dog Park, Fitness Center, Hiking or Biking Trails, Parks or Open Space, Playground, Pool, Recreation Room
Location
- Region: Cir
HOA & financial
HOA
- HOA fee: $110 monthly
- Services included: Covenant Enforcement, Management, Trash Removal
Other
Other facts
- Listing terms: Cash,Conventional,FHA,VA Loan
Price history
| Date | Event | Price |
|---|---|---|
| 5/22/2023 | Sold | $775,000+3.3%$214/sqft |
Source: | ||
| 4/27/2023 | Listed for sale | $750,000+44.2%$207/sqft |
Source: | ||
| 8/29/2016 | Sold | $520,000+462.2%$144/sqft |
Source: Public Record Report a problem | ||
| 10/16/2014 | Sold | $92,500$26/sqft |
Source: Public Record Report a problem | ||
Public tax history
| Year | Property taxes | Tax assessment |
|---|---|---|
| 2024 | $2,731 +9.4% | $49,460 |
| 2023 | $2,497 -15.3% | $49,460 +31.1% |
| 2022 | $2,950 | $37,740 -2.8% |
Find assessor info on the county website
Neighborhood: Briargate
Nearby schools
GreatSchools rating
- 7/10Chinook Trail Elementary SchoolGrades: K-5Distance: 0.6 mi
- 9/10Challenger Middle SchoolGrades: 6-8Distance: 1.7 mi
- 10/10Pine Creek High SchoolGrades: 9-12Distance: 1.2 mi
Schools provided by the listing agent
- Elementary: Chinook Trail
- Middle: Challenger
- High: Pine Creek
- District: Academy-20
Source: Pikes Peak MLS. This data may not be complete. We recommend contacting the local school district to confirm school assignments for this home.
Get a cash offer in 3 minutes
Find out how much your home could sell for in as little as 3 minutes with a no-obligation cash offer.
Estimated market value
$759,700
