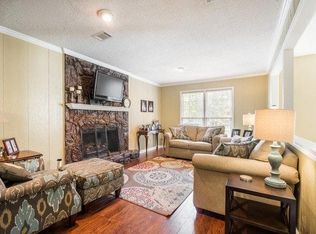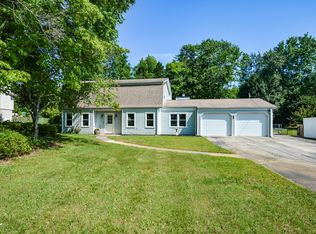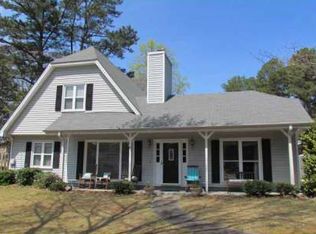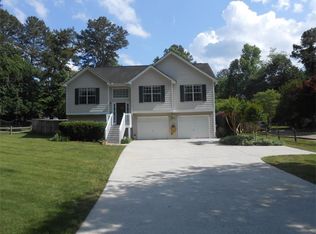Closed
Zestimate®
$333,500
4408 Shiloh Trl, Powder Springs, GA 30127
3beds
2,177sqft
Single Family Residence
Built in 1974
9,670.32 Square Feet Lot
$333,500 Zestimate®
$153/sqft
$2,328 Estimated rent
Home value
$333,500
$313,000 - $357,000
$2,328/mo
Zestimate® history
Loading...
Owner options
Explore your selling options
What's special
This gem of a home has a completely updated kitchen, stainless steel appliances, quartz counters and an open floor plan. All bathrooms have also been completely updated and brand new carpet installed! This split level open concept floor plan, allows for amazing lighting. Upstairs boasts 3 beds and 2 baths with a master suite that has a walk in closet, and beautiful bathroom with an oversized floor to ceiling tiled shower, and separate whirlpool/ jetted bath tub and new quartz counter vanity. The split level floor plan, open concept main floor, and fenced back yard with in ground pool, makes for the perfect home to host family, and friends for every holiday and special occasion. Great neighborhood, with close proximity to highway for an easy commute, with shopping and restaurants nearby as well.
Zillow last checked: 8 hours ago
Listing updated: October 24, 2025 at 11:19am
Listed by:
Carmencita Spinola 678-600-0565,
Chapman Hall Premier, Realtors
Bought with:
Evelyn S Snipe, 326403
Keller Williams Realty Atlanta North
Source: GAMLS,MLS#: 10578878
Facts & features
Interior
Bedrooms & bathrooms
- Bedrooms: 3
- Bathrooms: 3
- Full bathrooms: 2
- 1/2 bathrooms: 1
Kitchen
- Features: Breakfast Area, Kitchen Island, Solid Surface Counters
Heating
- Central, Natural Gas
Cooling
- Ceiling Fan(s), Central Air
Appliances
- Included: Dishwasher, Electric Water Heater, Gas Water Heater, Microwave, Refrigerator
- Laundry: In Garage
Features
- High Ceilings, Walk-In Closet(s)
- Flooring: Carpet, Sustainable
- Basement: Bath Finished,Exterior Entry,Interior Entry
- Number of fireplaces: 1
- Fireplace features: Wood Burning Stove
- Common walls with other units/homes: No Common Walls
Interior area
- Total structure area: 2,177
- Total interior livable area: 2,177 sqft
- Finished area above ground: 2,177
- Finished area below ground: 0
Property
Parking
- Total spaces: 6
- Parking features: Garage, Side/Rear Entrance
- Has garage: Yes
Features
- Levels: Multi/Split
- Has private pool: Yes
- Pool features: In Ground
- Fencing: Chain Link,Fenced
- Body of water: None
Lot
- Size: 9,670 sqft
- Features: Private
Details
- Parcel number: 19023600310
- Special conditions: As Is,Investor Owned,No Disclosure
Construction
Type & style
- Home type: SingleFamily
- Architectural style: Other,Traditional,Tudor
- Property subtype: Single Family Residence
Materials
- Brick, Stone
- Foundation: Block
- Roof: Composition
Condition
- Resale
- New construction: No
- Year built: 1974
Utilities & green energy
- Electric: 220 Volts
- Sewer: Septic Tank
- Water: Public
- Utilities for property: Electricity Available, Natural Gas Available, Other, Underground Utilities, Water Available
Community & neighborhood
Security
- Security features: Smoke Detector(s)
Community
- Community features: Park, Playground, Sidewalks, Street Lights, Near Public Transport, Walk To Schools, Near Shopping
Location
- Region: Powder Springs
- Subdivision: Lost Mountain Estates
HOA & financial
HOA
- Has HOA: No
- Services included: None
Other
Other facts
- Listing agreement: Exclusive Right To Sell
Price history
| Date | Event | Price |
|---|---|---|
| 10/24/2025 | Sold | $333,500-3.3%$153/sqft |
Source: | ||
| 10/9/2025 | Pending sale | $345,000$158/sqft |
Source: | ||
| 9/3/2025 | Price change | $345,000-6.5%$158/sqft |
Source: | ||
| 8/6/2025 | Listed for sale | $369,000-5.4%$169/sqft |
Source: | ||
| 7/21/2025 | Listing removed | $390,000$179/sqft |
Source: | ||
Public tax history
| Year | Property taxes | Tax assessment |
|---|---|---|
| 2024 | $4,144 +1.9% | $137,452 +1.9% |
| 2023 | $4,067 +16.7% | $134,908 +17.4% |
| 2022 | $3,487 +27.7% | $114,884 +27.7% |
Find assessor info on the county website
Neighborhood: 30127
Nearby schools
GreatSchools rating
- 8/10Kemp Elementary SchoolGrades: PK-5Distance: 1.3 mi
- 7/10Lovinggood Middle SchoolGrades: 6-8Distance: 1 mi
- 9/10Hillgrove High SchoolGrades: 9-12Distance: 0.8 mi
Schools provided by the listing agent
- Elementary: Kemp
- Middle: Lovinggood
- High: Hillgrove
Source: GAMLS. This data may not be complete. We recommend contacting the local school district to confirm school assignments for this home.
Get a cash offer in 3 minutes
Find out how much your home could sell for in as little as 3 minutes with a no-obligation cash offer.
Estimated market value
$333,500
Get a cash offer in 3 minutes
Find out how much your home could sell for in as little as 3 minutes with a no-obligation cash offer.
Estimated market value
$333,500



