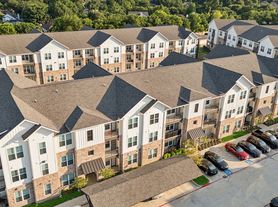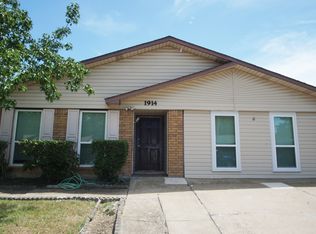Beautifully maintained single story house in the desired Westchester neighborhood. 4408 Sierra has an amazing open concept layout with tons of natural light and vaulted ceilings, which make the space feel grand. The living room is spacious with French doors leading out to a private, shaded backyard. The dining area opens to the living room. The kitchen is fully equipped with a range and dishwasher, large pantry, double basin stainless steel sink, and a breakfast bar, and tile flooring.
Two nice sized bedrooms and a bathroom with the shower over the tub are located on the front of the house. The master suite is toward the rear of the house. The master bath has double sinks, a walk in closet with lots of shelving, garden tub and tiled shower. Each bedroom has a ceiling fan.
Refrigerator not included. Inside laundry room with shelving for extra storage. Two car garage with extra space for storage. Fully fenced, low maintenance backyard. Near Colin Powell Elementary, Ronald W. Reagan Middle & South Grand Prairie High School. $10 Monthly Technology Fee applies.
Pets are welcome! Pet rent is $50 per animal, per month. Renters insurance required. For more information or to make an appointment to view this home. Se habla espanol. Hmong leng. Nagtatagalog kami.
Property Advertised by Rental Zebra.
Rental Zebra
TREC #0749722
Pet Details: Dogs Allowed Large & Small
House for rent
$1,950/mo
4408 Sierra Dr, Grand Prairie, TX 75052
3beds
1,374sqft
Price may not include required fees and charges.
Single family residence
Available now
Cats, dogs OK
-- A/C
-- Laundry
-- Parking
-- Heating
What's special
Low maintenance backyardTons of natural lightTile flooringVaulted ceilingsInside laundry roomTiled showerMaster suite
- 25 days
- on Zillow |
- -- |
- -- |
Travel times
Looking to buy when your lease ends?
Consider a first-time homebuyer savings account designed to grow your down payment with up to a 6% match & 4.15% APY.
Facts & features
Interior
Bedrooms & bathrooms
- Bedrooms: 3
- Bathrooms: 2
- Full bathrooms: 2
Features
- Walk In Closet
Interior area
- Total interior livable area: 1,374 sqft
Property
Parking
- Details: Contact manager
Features
- Exterior features: Walk In Closet
Details
- Parcel number: 28243040300260000
Construction
Type & style
- Home type: SingleFamily
- Property subtype: Single Family Residence
Community & HOA
Location
- Region: Grand Prairie
Financial & listing details
- Lease term: Contact For Details
Price history
| Date | Event | Price |
|---|---|---|
| 8/5/2025 | Listed for rent | $1,950$1/sqft |
Source: Zillow Rentals | ||
| 8/19/2022 | Listing removed | -- |
Source: Zillow Rental Network Premium | ||
| 8/5/2022 | Listed for rent | $1,950+27.9%$1/sqft |
Source: Zillow Rental Network Premium | ||
| 1/3/2019 | Listing removed | $1,525$1/sqft |
Source: Rental Zebra DFW | ||
| 12/19/2018 | Price change | $1,525-3.2%$1/sqft |
Source: Rental Zebra DFW | ||

