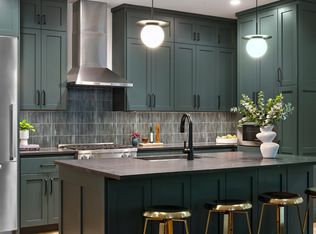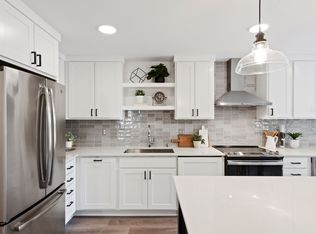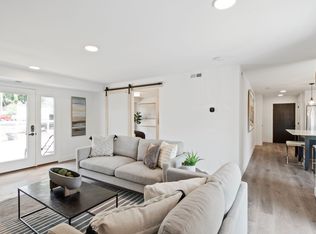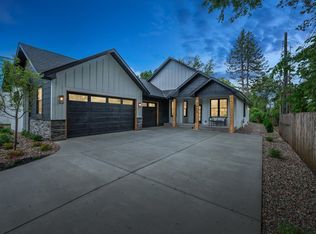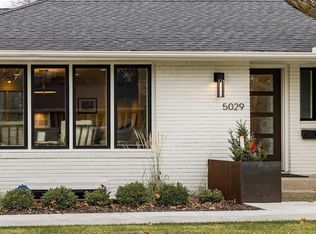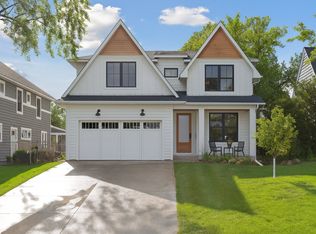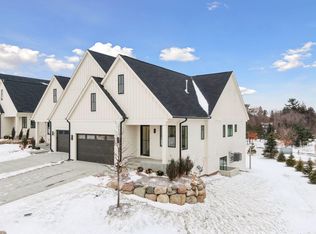Welcome to ROW at Valley View, the future of living! This charming row home community offers today’s modern amenities including a private elevator, superior sound-proofing, high-end finishes, fixtures, and appliances in a floor plan that prioritizes clean lines, natural sunlight, and a mix of privacy and space to entertain, all with a low HOA fee. A private owner’s level, open concept main floor, and guest space below creates a perfect spatial balance. Custom features like the rooftop deck (privacy walls can be added) and three optional wet bars make entertainment easy and an elevator enables easy movement between floors, when desired. ROW is located in a very walkable neighborhood; meaning Edina’s favorite coffee shops, restaurants, parks & fitness facilities are just steps away. Other amenities nearby include the Galleria, 50th & France, Pamela Park, Centennial Lakes and state of the art healthcare facilities. These homes can be customized to your wants and needs, if desired. Or finished as-seen in the model (pictured).
Active
Price cut: $100K (10/28)
$1,295,000
4408 Valley View Rd, Minneapolis, MN 55424
3beds
2,787sqft
Est.:
Townhouse Side x Side
Built in 2024
0.05 Square Feet Lot
$-- Zestimate®
$465/sqft
$357/mo HOA
What's special
High-end finishesOpen concept main floorRooftop deck
- 593 days |
- 878 |
- 22 |
Zillow last checked: 8 hours ago
Listing updated: October 29, 2025 at 02:05pm
Listed by:
Arthur D Hays 612-805-5929,
Lakes Sotheby's International Realty,
Bergen P Baker 612-860-4401
Source: NorthstarMLS as distributed by MLS GRID,MLS#: 6548599
Tour with a local agent
Facts & features
Interior
Bedrooms & bathrooms
- Bedrooms: 3
- Bathrooms: 3
- Full bathrooms: 2
- 1/2 bathrooms: 1
Bedroom 1
- Level: Upper
- Area: 221 Square Feet
- Dimensions: 17x13
Bedroom 2
- Level: Lower
- Area: 126 Square Feet
- Dimensions: 14x09
Bedroom 3
- Level: Lower
- Area: 126 Square Feet
- Dimensions: 14x09
Primary bathroom
- Level: Upper
- Area: 187 Square Feet
- Dimensions: 17x11
Bathroom
- Level: Main
- Area: 25 Square Feet
- Dimensions: 05x05
Bathroom
- Level: Lower
- Area: 45 Square Feet
- Dimensions: 09x05
Deck
- Level: Upper
- Area: 247 Square Feet
- Dimensions: 19x13
Family room
- Level: Lower
- Area: 180 Square Feet
- Dimensions: 18x10
Foyer
- Level: Main
- Area: 72 Square Feet
- Dimensions: 09x08
Garage
- Level: Main
- Area: 400 Square Feet
- Dimensions: 20x20
Informal dining room
- Level: Main
- Area: 63 Square Feet
- Dimensions: 09x07
Kitchen
- Level: Main
- Area: 210 Square Feet
- Dimensions: 15x14
Laundry
- Level: Upper
- Area: 56 Square Feet
- Dimensions: 08x07
Living room
- Level: Main
- Area: 270 Square Feet
- Dimensions: 18x15
Sun room
- Level: Upper
- Area: 240 Square Feet
- Dimensions: 20x12
Walk in closet
- Level: Upper
- Area: 108 Square Feet
- Dimensions: 12x09
Heating
- Forced Air
Cooling
- Central Air
Appliances
- Included: Dishwasher, Dryer, Microwave, Range, Refrigerator, Washer
Features
- Basement: Drain Tiled,Egress Window(s),Finished,Concrete,Sump Pump
- Number of fireplaces: 1
- Fireplace features: Family Room, Gas
Interior area
- Total structure area: 2,787
- Total interior livable area: 2,787 sqft
- Finished area above ground: 1,937
- Finished area below ground: 850
Video & virtual tour
Property
Parking
- Total spaces: 2
- Parking features: Attached, Concrete, Floor Drain, Garage Door Opener, Insulated Garage
- Attached garage spaces: 2
- Has uncovered spaces: Yes
- Details: Garage Dimensions (20x17)
Accessibility
- Accessibility features: Accessible Elevator Installed
Features
- Levels: Two
- Stories: 2
Lot
- Size: 0.05 Square Feet
- Dimensions: 29 x 45 x 40 x 57
- Features: Near Public Transit
Details
- Foundation area: 850
- Additional parcels included: 1902824430151
- Parcel number: TBD
- Zoning description: Residential-Single Family
Construction
Type & style
- Home type: Townhouse
- Property subtype: Townhouse Side x Side
- Attached to another structure: Yes
Materials
- Roof: Age 8 Years or Less,Asphalt
Condition
- New construction: Yes
- Year built: 2024
Details
- Builder name: CITY HOMES DESIGN & BUILD LLC
Utilities & green energy
- Electric: Circuit Breakers, 200+ Amp Service
- Gas: Natural Gas
- Sewer: City Sewer/Connected
- Water: City Water/Connected
Community & HOA
HOA
- Has HOA: Yes
- Services included: Lawn Care, Snow Removal
- HOA fee: $357 monthly
- HOA name: Self Managed - ROW at Valley View
- HOA phone: 612-805-5929
Location
- Region: Minneapolis
Financial & listing details
- Price per square foot: $465/sqft
- Tax assessed value: $720,000
- Annual tax amount: $12,402
- Date on market: 6/5/2024
- Cumulative days on market: 525 days
Estimated market value
Not available
Estimated sales range
Not available
$4,121/mo
Price history
Price history
| Date | Event | Price |
|---|---|---|
| 10/28/2025 | Price change | $1,295,000-7.2%$465/sqft |
Source: | ||
| 10/24/2023 | Listed for sale | $1,395,000$501/sqft |
Source: | ||
| 10/24/2023 | Listing removed | -- |
Source: | ||
| 3/3/2023 | Listed for sale | $1,395,000$501/sqft |
Source: | ||
Public tax history
Public tax history
| Year | Property taxes | Tax assessment |
|---|---|---|
| 2025 | $3,604 +17.2% | $720,000 +150.4% |
| 2024 | $3,075 | $287,500 |
Find assessor info on the county website
BuyAbility℠ payment
Est. payment
$7,095/mo
Principal & interest
$5022
Property taxes
$1263
Other costs
$810
Climate risks
Neighborhood: Pamela Park
Nearby schools
GreatSchools rating
- 9/10Concord Elementary SchoolGrades: K-5Distance: 0.6 mi
- 8/10South View Middle SchoolGrades: 6-8Distance: 0.7 mi
- 10/10Edina Senior High SchoolGrades: 9-12Distance: 2.1 mi
- Loading
- Loading
