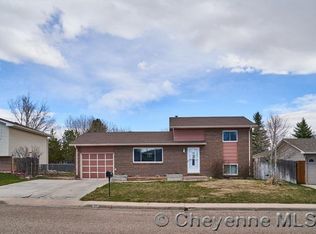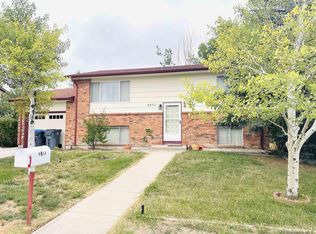Sold on 06/18/25
Price Unknown
4409 Cleveland Ave, Cheyenne, WY 82001
3beds
1,580sqft
City Residential, Residential
Built in 1974
7,405.2 Square Feet Lot
$338,800 Zestimate®
$--/sqft
$2,302 Estimated rent
Home value
$338,800
$322,000 - $356,000
$2,302/mo
Zestimate® history
Loading...
Owner options
Explore your selling options
What's special
Super adorable home with stunning updates. Both bathrooms have been beautifully renovated, and the layout offers a functional flow that fits everyday living. The attached one-car garage adds convenience, while the standout feature is the amazing yard! Spacious, private, and perfect for relaxing or entertaining. Located near schools, shopping, and everyday essentials, this home combines charm, updates, and location in one great package. It’s priced for a quick sale, so don’t wait schedule your showing today. Professional pictures coming soon.
Zillow last checked: 8 hours ago
Listing updated: June 18, 2025 at 02:21pm
Listed by:
Ashlee Martindale 307-760-9808,
Coldwell Banker, The Property Exchange
Bought with:
Lindsey Sears
eXp Realty, LLC
Source: Cheyenne BOR,MLS#: 97009
Facts & features
Interior
Bedrooms & bathrooms
- Bedrooms: 3
- Bathrooms: 2
- Full bathrooms: 1
- 3/4 bathrooms: 1
Primary bedroom
- Level: Upper
- Area: 143
- Dimensions: 11 x 13
Bedroom 2
- Level: Upper
- Area: 108
- Dimensions: 9 x 12
Bedroom 3
- Level: Upper
- Area: 100
- Dimensions: 10 x 10
Bathroom 1
- Features: Full
- Level: Upper
Bathroom 2
- Features: 3/4
- Level: Basement
Dining room
- Level: Main
- Area: 80
- Dimensions: 8 x 10
Family room
- Level: Basement
- Area: 252
- Dimensions: 12 x 21
Kitchen
- Level: Main
- Area: 88
- Dimensions: 8 x 11
Living room
- Level: Main
- Area: 247
- Dimensions: 13 x 19
Heating
- Forced Air, Natural Gas
Cooling
- Central Air
Appliances
- Included: Dishwasher, Disposal, Microwave, Range, Refrigerator
- Laundry: In Basement
Features
- Pantry
- Flooring: Tile, Luxury Vinyl
- Basement: Walk-Out Access,Crawl Space
- Has fireplace: No
- Fireplace features: None
Interior area
- Total structure area: 1,580
- Total interior livable area: 1,580 sqft
- Finished area above ground: 1,028
Property
Parking
- Total spaces: 1
- Parking features: 1 Car Attached, RV Access/Parking
- Attached garage spaces: 1
Accessibility
- Accessibility features: None
Features
- Levels: Tri-Level
- Patio & porch: Patio
- Fencing: Back Yard
Lot
- Size: 7,405 sqft
- Dimensions: 7350
- Features: Front Yard Sod/Grass, Backyard Sod/Grass
Details
- Additional structures: Utility Shed
- Parcel number: 14662710401500
- Special conditions: Arms Length Sale
Construction
Type & style
- Home type: SingleFamily
- Property subtype: City Residential, Residential
Materials
- Brick, Metal Siding
- Foundation: Walk-Up
- Roof: Composition/Asphalt
Condition
- New construction: No
- Year built: 1974
Utilities & green energy
- Electric: Black Hills Energy
- Gas: Black Hills Energy
- Sewer: City Sewer
- Water: Public
Community & neighborhood
Location
- Region: Cheyenne
- Subdivision: East Lakeview
Other
Other facts
- Listing agreement: N
- Listing terms: Cash,Conventional,FHA,VA Loan
Price history
| Date | Event | Price |
|---|---|---|
| 6/18/2025 | Sold | -- |
Source: | ||
| 5/6/2025 | Pending sale | $339,000$215/sqft |
Source: | ||
| 5/5/2025 | Listed for sale | $339,000+96.1%$215/sqft |
Source: | ||
| 4/5/2013 | Sold | -- |
Source: | ||
| 3/2/2013 | Price change | $172,900-1.1%$109/sqft |
Source: RE/MAX CAPITOL PROPERTIES #52985 | ||
Public tax history
| Year | Property taxes | Tax assessment |
|---|---|---|
| 2024 | $1,947 +0.8% | $27,531 +0.8% |
| 2023 | $1,932 +6% | $27,323 +8.2% |
| 2022 | $1,822 +12% | $25,249 +12.2% |
Find assessor info on the county website
Neighborhood: 82001
Nearby schools
GreatSchools rating
- 7/10Dildine Elementary SchoolGrades: K-4Distance: 0.4 mi
- 3/10Carey Junior High SchoolGrades: 7-8Distance: 1.1 mi
- 4/10East High SchoolGrades: 9-12Distance: 1.4 mi


