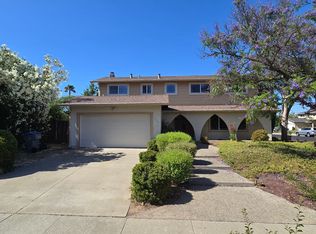Please no calls, contact by email or text only for a 3D virtual tour. Will be available to show 8/9/2025.
Welcome to this spacious 5-bedroom, 3-bathroom home located in the vibrant city of San Jose. With 2,236 square feet of living space, this property offers ample room for comfortable family living. The well-equipped kitchen is a chef's delight, featuring an island, dishwasher, oven, microwave, pantry, and refrigerator, perfectly designed for both casual meals and entertaining. The kitchen seamlessly combines with the family room, creating a warm and inviting space centered around a cozy fireplace. The home boasts practical amenities, including central AC and heating, ensuring comfort throughout the seasons. Energy-efficient features such as double pane windows and Energy Star appliances contribute to sustainable living. Enjoy convenient laundry with a washer and dryer included. The home's flooring includes concrete and laminate, offering both durability and style. Situated within the Oak Grove Elementary School District, the property also features a 2-car garage and energy-efficient upgrades to enhance everyday living.
Tenant pays for all utilites except community pool (HOA paid by owner). Credit score of 700 or more. No pets. Contact for 3D virtual tour and application through RentSpree.
House for rent
$5,200/mo
4409 Dulcey Dr, San Jose, CA 95136
5beds
2,236sqft
Price may not include required fees and charges.
Single family residence
Available Fri Aug 15 2025
No pets
Air conditioner, central air
In unit laundry
Attached garage parking
Forced air, fireplace
What's special
Cozy fireplaceFamily roomEnergy-efficient upgradesEnergy star appliancesCentral ac and heatingWell-equipped kitchenDouble pane windows
- 4 days
- on Zillow |
- -- |
- -- |
Travel times
Facts & features
Interior
Bedrooms & bathrooms
- Bedrooms: 5
- Bathrooms: 3
- Full bathrooms: 3
Rooms
- Room types: Dining Room, Family Room, Master Bath, Recreation Room
Heating
- Forced Air, Fireplace
Cooling
- Air Conditioner, Central Air
Appliances
- Included: Dishwasher, Dryer, Microwave, Oven, Range Oven, Refrigerator, Washer
- Laundry: In Unit
Features
- Storage, Walk-In Closet(s)
- Flooring: Hardwood, Tile
- Windows: Double Pane Windows
- Attic: Yes
- Has fireplace: Yes
Interior area
- Total interior livable area: 2,236 sqft
Property
Parking
- Parking features: Attached, Off Street
- Has attached garage: Yes
- Details: Contact manager
Features
- Exterior features: Balcony, Guest parking, Heating system: Forced Air, Lawn, Living room, Loft layout, Sprinkler System
- Fencing: Fenced Yard
Details
- Parcel number: 46235045
Construction
Type & style
- Home type: SingleFamily
- Property subtype: Single Family Residence
Condition
- Year built: 1971
Utilities & green energy
- Utilities for property: Cable Available
Community & HOA
Community
- Features: Playground
Location
- Region: San Jose
Financial & listing details
- Lease term: 1 Year
Price history
| Date | Event | Price |
|---|---|---|
| 8/4/2025 | Listed for rent | $5,200+23.8%$2/sqft |
Source: Zillow Rentals | ||
| 7/26/2014 | Listing removed | $4,200$2/sqft |
Source: Maxreal Property #81419535 | ||
| 6/4/2014 | Listed for rent | $4,200$2/sqft |
Source: 168 Investment & Management Services LLC | ||
| 1/14/2014 | Sold | $700,000+6.2%$313/sqft |
Source: Public Record | ||
| 12/8/2013 | Listed for sale | $659,000$295/sqft |
Source: Intero Real Estate Services #81342582 | ||
![[object Object]](https://photos.zillowstatic.com/fp/f10e01ed8d8225be8793a4bc6b095a1e-p_i.jpg)
