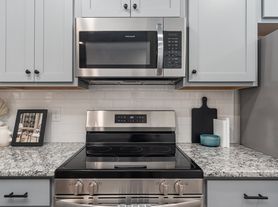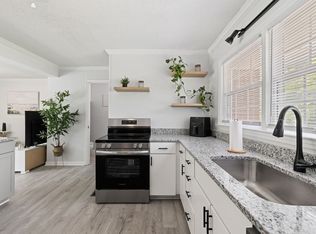This 4 bed (w/ a bonus room), 3.5 bath home in the new Shinnwood Townes neighborhood is waiting for you. The kitchen is outfitted in a stunning combination of luxury & contemporary style. The granite countertops are the perfect complement to the stainless-steel appliance package. The downstairs living area is designed to make the most of your memories between the electric fireplace in the living room, which is open to the kitchen and dining area and leads out to the screened in porch. Luxury vinyl plank flows from corner to corner in the primary living area. The bedrooms are carpeted for comfort and style. Continuing with the theme of luxury construction, the master bathroom has a dual vanity, brushed-nickel fixtures, & a walk-in shower with a stylish tile shower surround. Whatever your living space needs are, the bonus space at the top of the stairs is there to accommodate. With the home being on the corner, the master bedroom has a window configuration that doesn't just capture natural light, it commands it! Of course, you'll want friends & family to stop by to be envious of your new living space, right? There are plenty of spaces for them to park between the drive-pad & the 2 car garage! No students, pets negotiable, call to set an appointment!
Townhouse for rent
$3,200/mo
4409 Finch Ln, Wilmington, NC 28409
4beds
--sqft
Price may not include required fees and charges.
Townhouse
Available now
Cats, dogs OK
Central air, ceiling fan
In unit laundry
2 Parking spaces parking
Electric, forced air
What's special
Electric fireplaceBrushed-nickel fixturesGranite countertopsScreened in porchStainless-steel appliance package
- 34 days |
- -- |
- -- |
Travel times
Renting now? Get $1,000 closer to owning
Unlock a $400 renter bonus, plus up to a $600 savings match when you open a Foyer+ account.
Offers by Foyer; terms for both apply. Details on landing page.
Facts & features
Interior
Bedrooms & bathrooms
- Bedrooms: 4
- Bathrooms: 4
- Full bathrooms: 3
- 1/2 bathrooms: 1
Heating
- Electric, Forced Air
Cooling
- Central Air, Ceiling Fan
Appliances
- Included: Dishwasher, Disposal, Dryer, Refrigerator, Washer
- Laundry: In Unit, Washer/Dryer Hookup
Features
- Ceiling Fan(s), Kitchen Island, Master Downstairs, Walk-in Shower
- Flooring: Carpet, Tile
Property
Parking
- Total spaces: 2
- Details: Contact manager
Features
- Stories: 2
- Exterior features: Contact manager
Details
- Parcel number: R06200003256000
Construction
Type & style
- Home type: Townhouse
- Property subtype: Townhouse
Condition
- Year built: 2020
Building
Management
- Pets allowed: Yes
Community & HOA
Location
- Region: Wilmington
Financial & listing details
- Lease term: Contact For Details
Price history
| Date | Event | Price |
|---|---|---|
| 9/2/2025 | Listed for rent | $3,200 |
Source: Hive MLS #100528514 | ||
| 12/9/2020 | Sold | $349,900 |
Source: | ||

