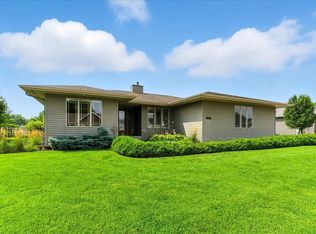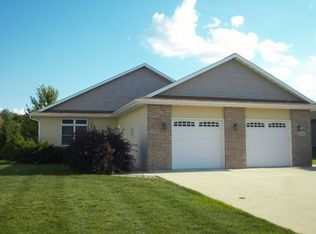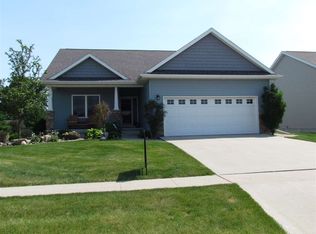Sold for $365,000
$365,000
4409 Harvest Ln, Cedar Falls, IA 50613
2beds
1,708sqft
Condominium
Built in 2012
-- sqft lot
$365,900 Zestimate®
$214/sqft
$1,764 Estimated rent
Home value
$365,900
$326,000 - $410,000
$1,764/mo
Zestimate® history
Loading...
Owner options
Explore your selling options
What's special
Welcome to this gracious home in a highly-sought 55+ neighborhood near Pheasant Ridge Golf Course. With 2 bedrooms plus an office and 2 baths, including the primary bedroom ensuite, quality construction and finishes are evident throughout. Crown molding accents the public areas and the primary suite. The office is conveniently located at the front of the home, with arched entryway, Bertch cabinetry and a delightful bay window. A comfortable flow invites you to the livingroom space with gas fireplace, through the dining area to specialty sliding glass doors with integrated blinds, and out to a fresh, composite deck. The large, well-appointed kitchen is open to the living spaces, yet not visible from the front door. The primary bedroom, 14x14ft, contains a 6x10 walk-in closet with double rods. The ensuite bath is complete with a soaking tub and also a separate shower, floor to ceiling Bertch cabinets and plenty of counter space.The main floor is completed with a spacious second bedroom, a full bath, and a laundry room with motion sensor light, so useful when your hands are full entering from the attached double garage. The full basement is unfinished, but has studded walls and a bathroom stubbed in. Three large egress windows are present; this space is just waiting for finishing in your own personal style.
Zillow last checked: 8 hours ago
Listing updated: June 04, 2025 at 07:32am
Listed by:
Patty Foster 319-230-9048,
Oakridge Real Estate
Bought with:
Steve S Conrad, S6205200
Lockard Realty Company
Source: Northeast Iowa Regional BOR,MLS#: 20251968
Facts & features
Interior
Bedrooms & bathrooms
- Bedrooms: 2
- Bathrooms: 2
- Full bathrooms: 2
Primary bedroom
- Level: Main
- Area: 196 Square Feet
- Dimensions: 14x14
Other
- Level: Upper
Other
- Level: Main
Other
- Level: Lower
Kitchen
- Level: Main
Living room
- Level: Main
- Area: 464 Square Feet
- Dimensions: 29x16
Heating
- Forced Air, Natural Gas
Cooling
- Ceiling Fan(s), Central Air
Appliances
- Included: Dishwasher, Dryer, Disposal, Microwave Built In, Free-Standing Range, Refrigerator, Washer, Gas Water Heater
- Laundry: 1st Floor, Laundry Room
Features
- Ceiling Fan(s), Crown Molding, Solid Surface Counters
- Doors: Sliding Doors, Paneled Doors, Pocket Doors
- Basement: Concrete,Floor Drain,Unfinished
- Has fireplace: Yes
- Fireplace features: One, Gas Log, Living Room
Interior area
- Total interior livable area: 1,708 sqft
- Finished area below ground: 0
Property
Parking
- Total spaces: 2
- Parking features: 2 Stall, Attached Garage
- Has attached garage: Yes
- Carport spaces: 2
Features
- Patio & porch: Deck
Lot
- Size: 0.29 Acres
- Features: Landscaped, Level
Details
- Parcel number: 891409426075
- Zoning: R-P
- Special conditions: Standard
- Other equipment: Air Exchanger System
Construction
Type & style
- Home type: Condo
- Property subtype: Condominium
Materials
- Vinyl Siding
- Roof: Shingle,Asphalt
Condition
- Year built: 2012
Utilities & green energy
- Sewer: Public Sewer
- Water: Public
Community & neighborhood
Location
- Region: Cedar Falls
- Subdivision: Autumn Ridge Garden Homes Unit12
HOA & financial
HOA
- Has HOA: Yes
- HOA fee: $110 monthly
Other
Other facts
- Road surface type: Concrete, Hard Surface Road
Price history
| Date | Event | Price |
|---|---|---|
| 6/3/2025 | Sold | $365,000+4.3%$214/sqft |
Source: | ||
| 5/2/2025 | Pending sale | $349,900$205/sqft |
Source: | ||
Public tax history
| Year | Property taxes | Tax assessment |
|---|---|---|
| 2024 | $4,653 -5.4% | $308,080 |
| 2023 | $4,920 -1.2% | $308,080 +11.9% |
| 2022 | $4,978 +0.2% | $275,390 |
Find assessor info on the county website
Neighborhood: 50613
Nearby schools
GreatSchools rating
- 9/10Helen A Hansen Elementary SchoolGrades: PK-6Distance: 1.5 mi
- 9/10Holmes Junior High SchoolGrades: 7-9Distance: 1.4 mi
- 7/10Cedar Falls High SchoolGrades: 10-12Distance: 1.9 mi
Schools provided by the listing agent
- Elementary: Hansen
- Middle: Holmes Junior High
- High: Cedar Falls High
Source: Northeast Iowa Regional BOR. This data may not be complete. We recommend contacting the local school district to confirm school assignments for this home.
Get pre-qualified for a loan
At Zillow Home Loans, we can pre-qualify you in as little as 5 minutes with no impact to your credit score.An equal housing lender. NMLS #10287.


