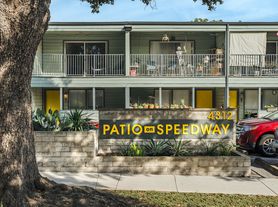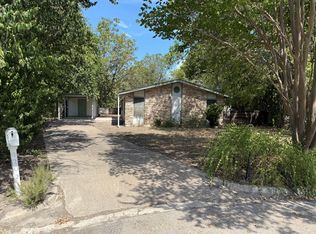Charming condo located in a quiet, tree-lined pocket of the highly desirable Hyde Park/North Campus area. Set within a classic brick exterior building, this second-floor unit offers a clean, well-maintained appearance with mature shade trees and simple, inviting landscaping.
Inside, the open layout features tile flooring in the main areas and carpet in the bedroom. The living room is filled with natural light and flows easily into the dining area, creating a functional and welcoming space. The kitchen includes ample cabinetry, laminate countertops, and a full appliance packageperfect for everyday cooking and casual dining.
The spacious bedroom offers a generous closet and is conveniently located next to the full bath, which includes a tub/shower combo and updated tile. An in-unit washer and dryer add everyday convenience, and a private balcony provides a great spot to relax outdoors or enjoy your morning coffee. Reserved parking is also included.
Located just blocks from The University of Texas and St. David's Medical Center, with quick access to local favorites like Quack's 43rd Street Bakery, Wheatsville Co-op, Curra's Grill, and Central Market. Spend time outdoors at nearby Shipe Park, Hancock Golf Course, or along the Shoal Creek Trail. Zoned to highly rated Lee Elementary, with easy access to I-35, Mopac, and CapMetro for convenient commuting.
Monthly water, wastewater, and trash/recycling included in rental fee.
Townhouse for rent
$2,545/mo
4409 Speedway APT 201, Austin, TX 78751
3beds
1,196sqft
Price may not include required fees and charges.
Townhouse
Available now
Cats, dogs OK
Ceiling fan
In unit laundry
Off street parking
Fireplace
What's special
Private balconyCarpet in the bedroomTile flooringSpacious bedroomIn-unit washer and dryerNatural lightClassic brick exterior building
- 130 days |
- -- |
- -- |
Travel times
Looking to buy when your lease ends?
Consider a first-time homebuyer savings account designed to grow your down payment with up to a 6% match & a competitive APY.
Facts & features
Interior
Bedrooms & bathrooms
- Bedrooms: 3
- Bathrooms: 2
- Full bathrooms: 2
Heating
- Fireplace
Cooling
- Ceiling Fan
Appliances
- Included: Dishwasher, Dryer, Microwave, Range, Refrigerator, Washer
- Laundry: In Unit
Features
- Ceiling Fan(s)
- Has fireplace: Yes
Interior area
- Total interior livable area: 1,196 sqft
Property
Parking
- Parking features: Off Street
- Details: Contact manager
Features
- Exterior features: plank flooring
Lot
- Features: Near Public Transit
Details
- Parcel number: 02200608050000
Construction
Type & style
- Home type: Townhouse
- Property subtype: Townhouse
Building
Management
- Pets allowed: Yes
Community & HOA
Location
- Region: Austin
Financial & listing details
- Lease term: Contact For Details
Price history
| Date | Event | Price |
|---|---|---|
| 11/18/2025 | Price change | $2,545-4.9%$2/sqft |
Source: Zillow Rentals | ||
| 7/15/2025 | Listed for rent | $2,675$2/sqft |
Source: Zillow Rentals | ||
| 5/24/2024 | Listing removed | -- |
Source: Zillow Rentals | ||
| 5/10/2024 | Price change | $2,675-5.3%$2/sqft |
Source: Zillow Rentals | ||
| 4/15/2024 | Listed for rent | $2,825$2/sqft |
Source: Zillow Rentals | ||

