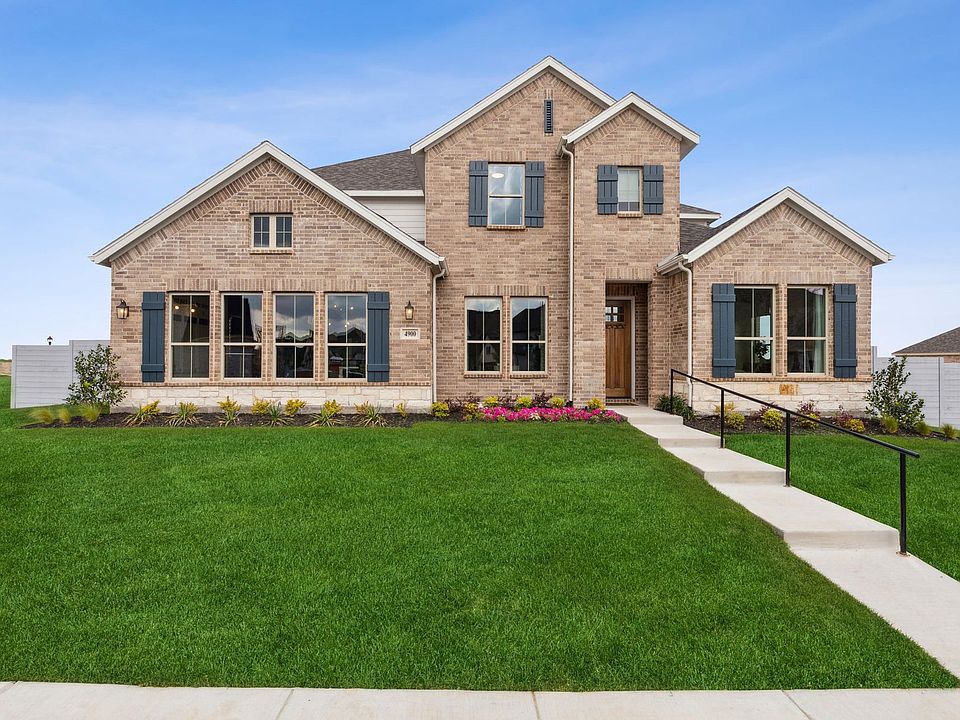HOME IS COMPLETE AND READY FOR QUICK MOVE IN! High ceilings throughout elevate this multi-functional one-story floorplan in coveted Painted Tree development. Oversized 86 x 130 lot facing tree-lined trails and lake. Open kitchens complete with and living area with trayed ceiling with large windows looking out to inviting extended covered patio. Master retreat with dual sinks, oversized shower and walk-in closet tucked away from everything with convenient access to utility room. Two bedrooms on private hall share J and J bath, plus private full fourth bedroom suite. Private study plus built in desk for multiple work area. Deep lot lends to large grassy yard for kids and pets to play. Spray foam insulation, tankless water heater and Honeywell thermostat. Enjoy miles of walking trails, fish stocked lake, pools and event lawns inspired by our National Parks. Enjoy one of DFW’s newest developments just a short drive to Historic Downtown McKinney, established grocers, restaurants, and dining! Ask us about our current lender incentives with our partnered lender!
New construction
$669,000
4409 Summit Vw, McKinney, TX 75071
4beds
2,671sqft
Single Family Residence
Built in 2025
9,008.21 Square Feet Lot
$659,400 Zestimate®
$250/sqft
$90/mo HOA
What's special
Large grassy yardLarge windowsPrivate hallJ and j bathOpen kitchenTrayed ceilingInviting extended covered patio
Call: (903) 364-7236
- 35 days
- on Zillow |
- 465 |
- 17 |
Zillow last checked: 7 hours ago
Listing updated: 19 hours ago
Listed by:
Khalil Willis 0792126 469-618-3019,
Pinnacle Realty Advisors 972-338-5441
Source: NTREIS,MLS#: 20983686
Travel times
Schedule tour
Select your preferred tour type — either in-person or real-time video tour — then discuss available options with the builder representative you're connected with.
Open houses
Facts & features
Interior
Bedrooms & bathrooms
- Bedrooms: 4
- Bathrooms: 4
- Full bathrooms: 3
- 1/2 bathrooms: 1
Primary bedroom
- Features: Built-in Features, Ceiling Fan(s), Dual Sinks, En Suite Bathroom, Linen Closet, Walk-In Closet(s)
- Level: First
- Dimensions: 18 x 13
Bedroom
- Features: Walk-In Closet(s)
- Level: First
- Dimensions: 12 x 11
Bedroom
- Features: En Suite Bathroom, Walk-In Closet(s)
- Level: First
- Dimensions: 10 x 11
Bedroom
- Features: Walk-In Closet(s)
- Level: First
- Dimensions: 12 x 11
Bedroom
- Features: Walk-In Closet(s)
- Level: First
- Dimensions: 12 x 13
Bonus room
- Level: First
- Dimensions: 11 x 12
Dining room
- Level: First
- Dimensions: 13 x 12
Kitchen
- Features: Built-in Features, Eat-in Kitchen, Granite Counters, Walk-In Pantry
- Level: First
- Dimensions: 16 x 16
Living room
- Features: Ceiling Fan(s), Fireplace
- Level: First
- Dimensions: 15 x 20
Utility room
- Features: Built-in Features
- Level: First
- Dimensions: 10 x 9
Heating
- Central, ENERGY STAR Qualified Equipment
Cooling
- Central Air, Ceiling Fan(s), ENERGY STAR Qualified Equipment
Appliances
- Included: Convection Oven, Dishwasher, Gas Cooktop, Disposal, Microwave, Tankless Water Heater, Vented Exhaust Fan
Features
- Cathedral Ceiling(s), Decorative/Designer Lighting Fixtures, Eat-in Kitchen, Granite Counters, High Speed Internet, In-Law Floorplan, Kitchen Island, Open Floorplan, Pantry, Smart Home, Cable TV, Vaulted Ceiling(s), Wired for Data, Walk-In Closet(s)
- Flooring: Carpet, Luxury Vinyl Plank, Tile
- Has basement: No
- Has fireplace: No
- Fireplace features: Gas Log
Interior area
- Total interior livable area: 2,671 sqft
Video & virtual tour
Property
Parking
- Total spaces: 3
- Parking features: Garage Faces Front, Garage, Garage Door Opener, Lighted, Tandem
- Attached garage spaces: 3
Accessibility
- Accessibility features: Accessible Kitchen, Smart Technology
Features
- Levels: One
- Stories: 1
- Patio & porch: Covered
- Exterior features: Lighting, Private Entrance, Rain Gutters
- Pool features: None, Other, Community
- Fencing: Back Yard,Wood
Lot
- Size: 9,008.21 Square Feet
- Dimensions: 86 x 130
- Features: Backs to Greenbelt/Park, Greenbelt, Interior Lot, Sprinkler System
Details
- Parcel number: 2894979
Construction
Type & style
- Home type: SingleFamily
- Architectural style: Traditional,Detached
- Property subtype: Single Family Residence
Materials
- Brick, Concrete, Rock, Stone, Wood Siding
- Foundation: Slab
- Roof: Composition
Condition
- New construction: Yes
- Year built: 2025
Details
- Builder name: Centre Living Homes
Utilities & green energy
- Sewer: Public Sewer
- Utilities for property: Sewer Available, Cable Available
Green energy
- Energy efficient items: Insulation, Lighting, Water Heater, Windows
- Indoor air quality: Integrated Pest Management, Ventilation
Community & HOA
Community
- Features: Clubhouse, Lake, Pool, Trails/Paths, Community Mailbox, Curbs, Sidewalks
- Security: Carbon Monoxide Detector(s), Smoke Detector(s)
- Subdivision: Painted Tree Lakeside
HOA
- Has HOA: Yes
- Services included: All Facilities, Association Management, Maintenance Grounds, Maintenance Structure
- HOA fee: $270 quarterly
- HOA name: Painted Tree Residential Community Association
- HOA phone: 972-402-5609
Location
- Region: Mckinney
Financial & listing details
- Price per square foot: $250/sqft
- Date on market: 6/27/2025
About the community
PoolParkTrailsClubhouse+ 2 more
Located in Lakeside District Painted Tree, located 30 miles north of Dallas and just west of I-75 near downtown McKinney, is planned as three distinct districts. Each is informed by the character of the land and all are linked by trails to unique destinations — through the woods, along the water, to parks, pools and places to gather. Each district will introduce a variety of new ways to live. Explore miles of greenways, pathways and nature trails, woven into 200 acres of natural open space and around a 20-acre fish-stocked lake. Then meet up with friends at any of three community hubs for revelry and relaxation at its finest. Where swimming pools and National-Park inspired spaces bring everyone together in the spirit of community.
Source: Centre Living Homes

