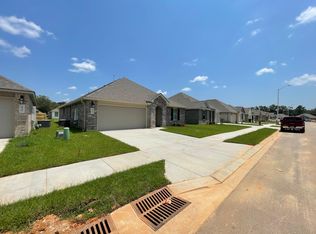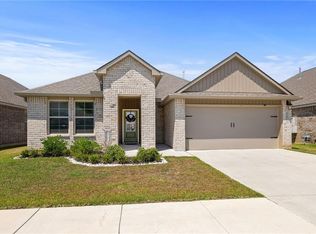Closed
Price Unknown
44094 Covington Rdg, Hammond, LA 70403
3beds
1,447sqft
Single Family Residence
Built in 2021
5,227.2 Square Feet Lot
$250,000 Zestimate®
$--/sqft
$1,815 Estimated rent
Home value
$250,000
$208,000 - $303,000
$1,815/mo
Zestimate® history
Loading...
Owner options
Explore your selling options
What's special
Nestled in one of Hammond's newest subdivisions, this 3-bedroom, 2-bathroom home offers a serene atmosphere and convenient proximity to local amenities. The subdivision's central location ensures walking distance to shopping, dining, Southeastern Louisiana University, and downtown entertainment. Enhanced pedestrian accessibility is provided by newly installed city sidewalks near the entrance and exit. This residence features a private fenced backyard, covered patio, and modern kitchen with stainless steel appliances, gas stove, granite countertops, and ample pantry space. As an energy-efficient smart home, it boasts a beautiful layout, easy-to-maintain design, and access to a large community park with a playset and basketball court, courtesy of the homeowners' association. With its prime location and attractive features, this property is expected to attract interest quickly.
Zillow last checked: 8 hours ago
Listing updated: June 09, 2025 at 02:29pm
Listed by:
Sam DiVittorio 985-320-0263,
Realty Executives Florida Parishes
Bought with:
David Claus
Century 21 J. Carter & Company
Source: GSREIN,MLS#: 2497832
Facts & features
Interior
Bedrooms & bathrooms
- Bedrooms: 3
- Bathrooms: 2
- Full bathrooms: 2
Primary bedroom
- Description: Flooring: Vinyl
- Level: Lower
- Dimensions: 12.10x14.1
Bedroom
- Description: Flooring: Vinyl
- Level: Lower
- Dimensions: 11.11x10.1
Bedroom
- Description: Flooring: Vinyl
- Level: Lower
- Dimensions: 10x11.9
Breakfast room nook
- Description: Flooring: Vinyl
- Level: Lower
- Dimensions: 6.2x9.8
Foyer
- Description: Flooring: Vinyl
- Level: Lower
- Dimensions: 14.2x4.6
Kitchen
- Description: Flooring: Vinyl
- Level: Lower
- Dimensions: 14.4x9.10
Laundry
- Description: Flooring: Vinyl
- Level: Lower
- Dimensions: 5.11x7
Living room
- Description: Flooring: Vinyl
- Level: Lower
- Dimensions: 13.6x14.9
Heating
- Central
Cooling
- Central Air, 1 Unit
Appliances
- Included: Dishwasher, Disposal, Microwave, Oven, Range
- Laundry: Washer Hookup, Dryer Hookup
Features
- Ceiling Fan(s), Carbon Monoxide Detector, Granite Counters, Pantry, Stainless Steel Appliances, Cable TV
- Has fireplace: No
- Fireplace features: None
Interior area
- Total structure area: 1,820
- Total interior livable area: 1,447 sqft
Property
Parking
- Parking features: Attached, Garage, Two Spaces, Garage Door Opener
- Has garage: Yes
Features
- Levels: One
- Stories: 1
- Patio & porch: Concrete, Covered, Porch
- Exterior features: Fence, Porch
- Pool features: None
Lot
- Size: 5,227 sqft
- Dimensions: 50 x 107.5 x 50 x 107.5
- Features: City Lot, Rectangular Lot
Details
- Parcel number: 6549980
- Special conditions: None
Construction
Type & style
- Home type: SingleFamily
- Architectural style: Traditional
- Property subtype: Single Family Residence
Materials
- Brick, Vinyl Siding
- Foundation: Slab
- Roof: Shingle
Condition
- Excellent
- Year built: 2021
Details
- Builder name: Dr Horton
Utilities & green energy
- Sewer: Public Sewer
- Water: Public
Community & neighborhood
Community
- Community features: Common Grounds/Area
Location
- Region: Hammond
- Subdivision: Covington Ridge
HOA & financial
HOA
- Has HOA: Yes
- HOA fee: $430 annually
Price history
| Date | Event | Price |
|---|---|---|
| 6/9/2025 | Sold | -- |
Source: | ||
| 5/9/2025 | Pending sale | $249,000$172/sqft |
Source: | ||
| 4/28/2025 | Listed for sale | $249,000$172/sqft |
Source: | ||
| 7/19/2021 | Sold | -- |
Source: Public Record Report a problem | ||
Public tax history
| Year | Property taxes | Tax assessment |
|---|---|---|
| 2024 | $832 +1.5% | $17,549 +1.4% |
| 2023 | $820 | $17,309 |
| 2022 | $820 | $17,309 +477% |
Find assessor info on the county website
Neighborhood: 70403
Nearby schools
GreatSchools rating
- 4/10Hammond Eastside Elementary Magnet SchoolGrades: PK-8Distance: 3.7 mi
- 4/10Hammond High Magnet SchoolGrades: 9-12Distance: 3.8 mi
Schools provided by the listing agent
- Elementary: Hammond East
- Middle: Hammond East
- High: Hammond High
Source: GSREIN. This data may not be complete. We recommend contacting the local school district to confirm school assignments for this home.
Sell with ease on Zillow
Get a Zillow Showcase℠ listing at no additional cost and you could sell for —faster.
$250,000
2% more+$5,000
With Zillow Showcase(estimated)$255,000

