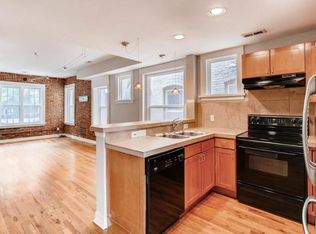Spacious Modern Townhome with Rooftop Deck in Walkable Location
This 3-bedroom, 3.5-bath townhome stands out in the neighborhood with over 2,400 square feet of living space offering significantly more room than most homes in its class. Whether you're entertaining, working from home, or just enjoying day-to-day living, there's space to stretch out and settle in.
The main floor features an open flow between the kitchen, dining, and living areas, making it feel both expansive and connected. Each bedroom is generously sized to fit a king bed or function as a comfortable home office. The two-car garage includes extra space for storage ideal for bikes, gear, or seasonal items.
You'll find two distinct outdoor spaces: a balcony off the main living level and a large rooftop deck, both equipped with natural gas hookups. There's also a wet bar on the top level, making it easy to host or relax while taking in the city skyline.
Notable Features:
Over 2,400 sq ft across 3 levels
Rooftop deck + main level balcony (both with gas hookups)
Attached 2-car garage with extra storage space
Walk-in closets in bedrooms
Two-way fireplace in main living area
Built-in speakers and home theater wiring (living room, primary suite, guest room)
Pre-wired for Xfinity or Brinks home security
Located just a short walk from nearby restaurants and coffee shops, this home offers an ideal balance of space, style, and value in a great urban setting.
12-24 month leases (negotiable)
Pets allowed
Non-Smoking Residents only
Trash, Water, Electricity/Gas, Lawn/Snow Removal responsible by Tenant
Townhouse for rent
Accepts Zillow applications
$3,950/mo
441 24th St, Denver, CO 80205
3beds
2,474sqft
Price may not include required fees and charges.
Townhouse
Available now
Cats, dogs OK
Central air
In unit laundry
Attached garage parking
Forced air
What's special
Two-way fireplaceLarge rooftop deckWalk-in closetsNatural gas hookups
- 63 days
- on Zillow |
- -- |
- -- |
Travel times
Facts & features
Interior
Bedrooms & bathrooms
- Bedrooms: 3
- Bathrooms: 4
- Full bathrooms: 3
- 1/2 bathrooms: 1
Heating
- Forced Air
Cooling
- Central Air
Appliances
- Included: Dishwasher, Dryer, Freezer, Microwave, Oven, Refrigerator, Washer
- Laundry: In Unit
Features
- Wet Bar
- Flooring: Carpet, Hardwood
Interior area
- Total interior livable area: 2,474 sqft
Property
Parking
- Parking features: Attached, Garage, Off Street
- Has attached garage: Yes
- Details: Contact manager
Features
- Exterior features: Balcony, Bicycle storage, Heating system: Forced Air, Indoor Speakers, Rooftop Deck
Details
- Parcel number: 0234105052000
Construction
Type & style
- Home type: Townhouse
- Property subtype: Townhouse
Building
Management
- Pets allowed: Yes
Community & HOA
Community
- Security: Security System
Location
- Region: Denver
Financial & listing details
- Lease term: 1 Year
Price history
| Date | Event | Price |
|---|---|---|
| 8/1/2025 | Price change | $3,950-1.3%$2/sqft |
Source: Zillow Rentals | ||
| 7/24/2025 | Price change | $4,000-2.4%$2/sqft |
Source: Zillow Rentals | ||
| 7/8/2025 | Price change | $4,100-4.7%$2/sqft |
Source: Zillow Rentals | ||
| 6/30/2025 | Price change | $4,300-4.4%$2/sqft |
Source: Zillow Rentals | ||
| 6/23/2025 | Price change | $4,500-4.3%$2/sqft |
Source: Zillow Rentals | ||
![[object Object]](https://photos.zillowstatic.com/fp/ae996d827dab1e2c67f03a193b3fb10c-p_i.jpg)
