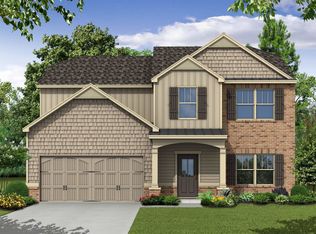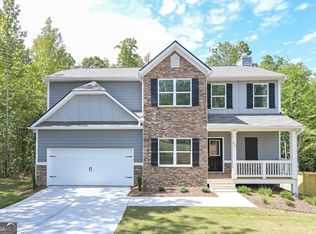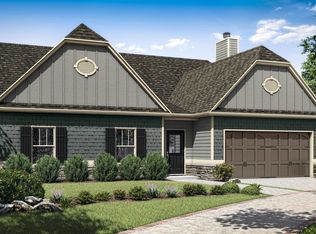Closed
$435,000
441 Ajo Way, Dallas, GA 30157
4beds
2,860sqft
Single Family Residence
Built in 2023
0.62 Acres Lot
$439,400 Zestimate®
$152/sqft
$2,517 Estimated rent
Home value
$439,400
$395,000 - $488,000
$2,517/mo
Zestimate® history
Loading...
Owner options
Explore your selling options
What's special
Welcome to this beautiful like new home. Built in 2023, this Bennington floorplan is the largest plan in this community with 2,860 sq ft. This home features 9' ceilings throughout, a study, luxury vinyl on the main floor, bright open kitchen with an island, a guest bedroom and full bathroom on the main, and loft. Relax in the spacious owner's suite with sitting area. The owner's walk-in closet is a dream for any fashion savvy owner. Upstairs features two additional bedrooms and a large laundry room. Seller added the following upgrades: recessed lighting in the family room, kitchen, and owner's suite, pendant lighting over the kitchen island, luxury ceiling fans, screens on windows, and privacy fence with lighting. Schedule a showing now to see this beauty before it's too late. Qualified buyers can receive up to a $2,600 closing cost credit or 1% rate buy down with preferred lender.
Zillow last checked: 8 hours ago
Listing updated: April 24, 2025 at 04:47pm
Listed by:
Heather L King 404-200-1689,
L. H. King Enterprises, Inc
Bought with:
Temy Word, 402386
Harry Norman Realtors
Source: GAMLS,MLS#: 10479262
Facts & features
Interior
Bedrooms & bathrooms
- Bedrooms: 4
- Bathrooms: 3
- Full bathrooms: 3
- Main level bathrooms: 1
- Main level bedrooms: 1
Kitchen
- Features: Breakfast Area, Kitchen Island, Pantry, Solid Surface Counters
Heating
- Central
Cooling
- Ceiling Fan(s), Central Air
Appliances
- Included: Dishwasher, Microwave, Oven/Range (Combo)
- Laundry: In Hall
Features
- Double Vanity, High Ceilings, Separate Shower, Vaulted Ceiling(s), Walk-In Closet(s)
- Flooring: Carpet, Vinyl
- Basement: None
- Number of fireplaces: 1
Interior area
- Total structure area: 2,860
- Total interior livable area: 2,860 sqft
- Finished area above ground: 2,860
- Finished area below ground: 0
Property
Parking
- Parking features: Garage, Garage Door Opener
- Has garage: Yes
Features
- Levels: Two
- Stories: 2
- Fencing: Back Yard,Fenced
Lot
- Size: 0.62 Acres
- Features: Level
Details
- Parcel number: 89375
Construction
Type & style
- Home type: SingleFamily
- Architectural style: Craftsman
- Property subtype: Single Family Residence
Materials
- Concrete
- Roof: Composition
Condition
- Resale
- New construction: No
- Year built: 2023
Utilities & green energy
- Sewer: Public Sewer
- Water: Public
- Utilities for property: Cable Available, Electricity Available, High Speed Internet
Community & neighborhood
Community
- Community features: Street Lights
Location
- Region: Dallas
- Subdivision: Legacy Estates
HOA & financial
HOA
- Has HOA: Yes
- HOA fee: $250 annually
- Services included: Maintenance Grounds
Other
Other facts
- Listing agreement: Exclusive Right To Sell
- Listing terms: Cash,Conventional,FHA,VA Loan
Price history
| Date | Event | Price |
|---|---|---|
| 4/24/2025 | Sold | $435,000$152/sqft |
Source: | ||
| 3/26/2025 | Pending sale | $435,000$152/sqft |
Source: | ||
| 3/14/2025 | Price change | $435,000+15.4%$152/sqft |
Source: | ||
| 11/20/2023 | Pending sale | $376,900$132/sqft |
Source: | ||
| 10/10/2023 | Listed for sale | $376,900$132/sqft |
Source: | ||
Public tax history
| Year | Property taxes | Tax assessment |
|---|---|---|
| 2025 | $3,783 +963.9% | $155,304 +1009.3% |
| 2024 | $356 -2.6% | $14,000 |
| 2023 | $365 | $14,000 |
Find assessor info on the county website
Neighborhood: 30157
Nearby schools
GreatSchools rating
- 5/10Nebo Elementary SchoolGrades: PK-5Distance: 1.8 mi
- 6/10South Paulding Middle SchoolGrades: 6-8Distance: 2.6 mi
- 4/10Paulding County High SchoolGrades: 9-12Distance: 3 mi
Schools provided by the listing agent
- Elementary: Nebo
- Middle: South Paulding
- High: Paulding County
Source: GAMLS. This data may not be complete. We recommend contacting the local school district to confirm school assignments for this home.
Get a cash offer in 3 minutes
Find out how much your home could sell for in as little as 3 minutes with a no-obligation cash offer.
Estimated market value
$439,400
Get a cash offer in 3 minutes
Find out how much your home could sell for in as little as 3 minutes with a no-obligation cash offer.
Estimated market value
$439,400


