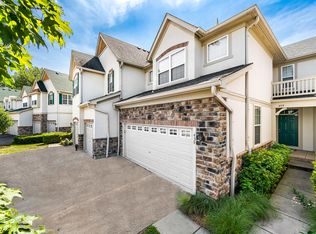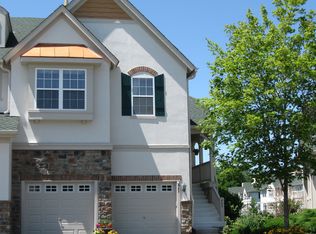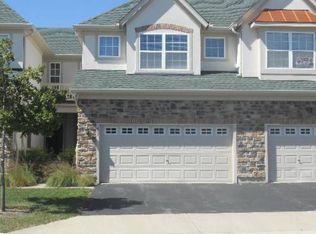Closed
$535,000
441 Bay Tree Cir, Vernon Hills, IL 60061
3beds
3,170sqft
Townhouse, Single Family Residence
Built in 2002
-- sqft lot
$542,300 Zestimate®
$169/sqft
$4,082 Estimated rent
Home value
$542,300
$488,000 - $602,000
$4,082/mo
Zestimate® history
Loading...
Owner options
Explore your selling options
What's special
MULTIPLE OFFERS. HIGHEST AND BEST BY MONDAY, 8/4 AT NOON. Welcome to this beautifully updated end unit 3-bedroom, 3.1-bath townhouse that offers the perfect blend of comfort, functionality, and style. Thoughtfully designed with an open and versatile layout, this home features a main-level office, ideal for remote work or quiet study. Upstairs, a spacious loft serves as a second family room, play area, or cozy retreat tailored to your needs. The walk-out lower level is perfect for entertaining or guest living-complete with a wet bar, a full bathroom with a steam shower, and generous living space, along with ample storage throughout the home. Enjoy peace of mind with major updates, including: all windows replaced (2022, lifetime warranty), new AC, furnace, and central humidifier (2024, 10-year warranty), appliances (2021), and new washer and dryer (2023). Step outside to your private patio, perfect for morning coffee or relaxing at the end of the day. Ideally located just minutes from Costco, Whole Foods, Trader Joe's, shopping malls, and movie theaters, and within walking distance to Century Park's scenic lakes and trails, this home offers both serenity and accessibility. Don't miss your opportunity to own this move-in-ready gem, thoughtfully updated for today's lifestyle.
Zillow last checked: 8 hours ago
Listing updated: August 26, 2025 at 10:23am
Listing courtesy of:
Jane Lee 847-295-0800,
RE/MAX Top Performers,
Suvderdene Baterdene 847-769-5609,
RE/MAX Top Performers
Bought with:
David Pickard, ABR,PSA
RE/MAX Suburban
Source: MRED as distributed by MLS GRID,MLS#: 12424040
Facts & features
Interior
Bedrooms & bathrooms
- Bedrooms: 3
- Bathrooms: 4
- Full bathrooms: 3
- 1/2 bathrooms: 1
Primary bedroom
- Features: Flooring (Carpet), Window Treatments (All), Bathroom (Full, Double Sink, Shower Only)
- Level: Second
- Area: 252 Square Feet
- Dimensions: 18X14
Bedroom 2
- Features: Flooring (Carpet), Window Treatments (All)
- Level: Second
- Area: 132 Square Feet
- Dimensions: 12X11
Bedroom 3
- Features: Flooring (Carpet), Window Treatments (All)
- Level: Second
- Area: 132 Square Feet
- Dimensions: 12X11
Dining room
- Features: Flooring (Hardwood), Window Treatments (All)
- Level: Main
- Area: 140 Square Feet
- Dimensions: 14X10
Family room
- Features: Flooring (Carpet), Window Treatments (All)
- Level: Basement
- Area: 378 Square Feet
- Dimensions: 27X14
Kitchen
- Features: Kitchen (Eating Area-Breakfast Bar, Eating Area-Table Space, Pantry-Closet), Flooring (Ceramic Tile)
- Level: Main
- Area: 160 Square Feet
- Dimensions: 16X10
Laundry
- Features: Flooring (Ceramic Tile)
- Level: Main
- Area: 60 Square Feet
- Dimensions: 10X6
Living room
- Features: Flooring (Hardwood), Window Treatments (All)
- Level: Main
- Area: 210 Square Feet
- Dimensions: 15X14
Loft
- Features: Flooring (Hardwood), Window Treatments (All)
- Level: Second
- Area: 108 Square Feet
- Dimensions: 12X9
Office
- Features: Flooring (Hardwood), Window Treatments (All)
- Level: Main
- Area: 108 Square Feet
- Dimensions: 12X9
Heating
- Natural Gas, Forced Air
Cooling
- Central Air
Appliances
- Included: Range, Microwave, Dishwasher, Refrigerator, Washer, Dryer, Disposal, Stainless Steel Appliance(s), Wine Refrigerator, Range Hood, Humidifier
- Laundry: Main Level, Washer Hookup, In Unit
Features
- Cathedral Ceiling(s), Wet Bar, Walk-In Closet(s)
- Flooring: Hardwood
- Windows: Screens
- Basement: Finished,Exterior Entry,Rec/Family Area,Full,Walk-Out Access
- Number of fireplaces: 1
- Fireplace features: Attached Fireplace Doors/Screen, Gas Log, Gas Starter, Living Room
- Common walls with other units/homes: End Unit
Interior area
- Total structure area: 3,170
- Total interior livable area: 3,170 sqft
Property
Parking
- Total spaces: 2
- Parking features: Asphalt, Shared Driveway, Garage Door Opener, On Site, Garage Owned, Attached, Garage
- Attached garage spaces: 2
- Has uncovered spaces: Yes
Accessibility
- Accessibility features: No Disability Access
Features
- Patio & porch: Deck, Patio, Porch
- Has view: Yes
- View description: Water, Back of Property
- Water view: Water,Back of Property
- Waterfront features: Pond
Lot
- Dimensions: 33X75X35X75
- Features: Common Grounds, Landscaped
Details
- Parcel number: 11332090090000
- Special conditions: None
- Other equipment: Ceiling Fan(s), Sump Pump
Construction
Type & style
- Home type: Townhouse
- Property subtype: Townhouse, Single Family Residence
Materials
- Stucco, Stone
- Roof: Asphalt
Condition
- New construction: No
- Year built: 2002
Utilities & green energy
- Sewer: Public Sewer
- Water: Public
Community & neighborhood
Security
- Security features: Carbon Monoxide Detector(s)
Location
- Region: Vernon Hills
- Subdivision: Bay Tree
HOA & financial
HOA
- Has HOA: Yes
- HOA fee: $415 monthly
- Amenities included: Park
- Services included: Insurance, Exterior Maintenance, Lawn Care, Scavenger, Snow Removal
Other
Other facts
- Listing terms: Cash
- Ownership: Fee Simple w/ HO Assn.
Price history
| Date | Event | Price |
|---|---|---|
| 8/25/2025 | Sold | $535,000+3.9%$169/sqft |
Source: | ||
| 8/6/2025 | Contingent | $515,000$162/sqft |
Source: | ||
| 8/1/2025 | Listed for sale | $515,000+25.6%$162/sqft |
Source: | ||
| 3/15/2022 | Sold | $410,000$129/sqft |
Source: Public Record | ||
| 11/18/2021 | Sold | $410,000+2.5%$129/sqft |
Source: | ||
Public tax history
| Year | Property taxes | Tax assessment |
|---|---|---|
| 2023 | $12,586 +6.8% | $154,721 +8.4% |
| 2022 | $11,779 +4.5% | $142,705 +8% |
| 2021 | $11,273 +3.8% | $132,191 +3.9% |
Find assessor info on the county website
Neighborhood: 60061
Nearby schools
GreatSchools rating
- 10/10Hawthorn Townline Elementary SchoolGrades: 1-5Distance: 1 mi
- 8/10Hawthorn Middle School NorthGrades: 6-8Distance: 1 mi
- 10/10Vernon Hills High SchoolGrades: 9-12Distance: 1.5 mi
Schools provided by the listing agent
- Elementary: Hawthorn Elementary School (Nor
- Middle: Hawthorn Middle School North
- High: Vernon Hills High School
- District: 73
Source: MRED as distributed by MLS GRID. This data may not be complete. We recommend contacting the local school district to confirm school assignments for this home.

Get pre-qualified for a loan
At Zillow Home Loans, we can pre-qualify you in as little as 5 minutes with no impact to your credit score.An equal housing lender. NMLS #10287.
Sell for more on Zillow
Get a free Zillow Showcase℠ listing and you could sell for .
$542,300
2% more+ $10,846
With Zillow Showcase(estimated)
$553,146

