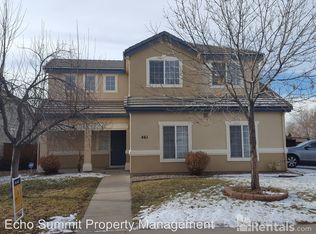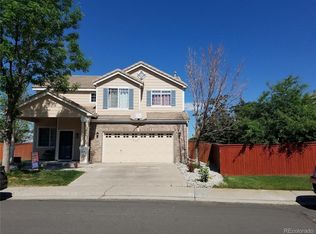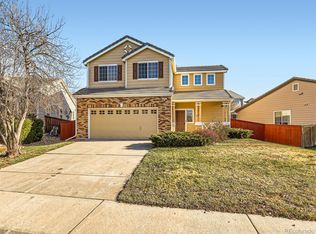Sold for $432,000 on 01/15/25
$432,000
441 Chambers Way, Aurora, CO 80011
3beds
1,306sqft
Single Family Residence
Built in 2000
5,358 Square Feet Lot
$420,400 Zestimate®
$331/sqft
$2,466 Estimated rent
Home value
$420,400
$391,000 - $450,000
$2,466/mo
Zestimate® history
Loading...
Owner options
Explore your selling options
What's special
Bright & Modern Home with Cozy Charm!
Step into this updated gem featuring an open layout with abundant natural light, sleek white cabinets, and stainless-steel appliances. The spacious living room offers vaulted ceilings, built-in shelving, and a cozy fireplace – perfect for relaxing evenings.
Enjoy seamless indoor-outdoor living with sliding doors leading to a private backyard retreat. Nestled in a peaceful neighborhood with mature trees and charming curb appeal, this home is perfect for entertaining or quiet nights in.
Schedule your tour today – this one won’t last!
Zillow last checked: 8 hours ago
Listing updated: January 21, 2025 at 09:27am
Listed by:
Bryant Campos 720-688-4843 Bryantcampos31@gmail.com,
Megastar Realty,
Cesar Reyes 303-523-0789,
Megastar Realty
Bought with:
Amayrani Munoz Lopez, 100092064
Real Broker, LLC DBA Real
Source: REcolorado,MLS#: 4644407
Facts & features
Interior
Bedrooms & bathrooms
- Bedrooms: 3
- Bathrooms: 2
- Full bathrooms: 2
- Main level bathrooms: 2
- Main level bedrooms: 3
Bedroom
- Level: Main
Bedroom
- Level: Main
Bedroom
- Level: Main
Bathroom
- Level: Main
Bathroom
- Level: Main
Kitchen
- Level: Main
Laundry
- Level: Main
Living room
- Level: Main
Heating
- Forced Air
Cooling
- Central Air
Appliances
- Included: Convection Oven, Dishwasher, Dryer, Microwave, Refrigerator, Washer
Features
- Quartz Counters, Vaulted Ceiling(s), Walk-In Closet(s)
- Flooring: Vinyl
- Has basement: No
- Number of fireplaces: 1
- Fireplace features: Living Room
Interior area
- Total structure area: 1,306
- Total interior livable area: 1,306 sqft
- Finished area above ground: 1,306
Property
Parking
- Total spaces: 2
- Parking features: Concrete, Heated Garage
- Attached garage spaces: 2
Features
- Levels: One
- Stories: 1
- Exterior features: Private Yard
- Fencing: Full
Lot
- Size: 5,358 sqft
- Features: Level
Details
- Parcel number: 033907451
- Special conditions: Standard
Construction
Type & style
- Home type: SingleFamily
- Property subtype: Single Family Residence
Materials
- Stone, Wood Siding
- Roof: Composition
Condition
- Year built: 2000
Utilities & green energy
- Sewer: Public Sewer
- Water: Public
Community & neighborhood
Location
- Region: Aurora
- Subdivision: Summerhill
HOA & financial
HOA
- Has HOA: Yes
- HOA fee: $69 monthly
- Services included: Trash
- Association name: Summerhill ll
- Association phone: 720-974-4187
Other
Other facts
- Listing terms: Cash,Conventional,FHA
- Ownership: Agent Owner
Price history
| Date | Event | Price |
|---|---|---|
| 1/15/2025 | Sold | $432,000-1.6%$331/sqft |
Source: | ||
| 11/22/2024 | Pending sale | $439,000$336/sqft |
Source: | ||
| 10/30/2024 | Price change | $439,000-2.2%$336/sqft |
Source: | ||
| 10/17/2024 | Listed for sale | $449,000+33.6%$344/sqft |
Source: | ||
| 9/27/2024 | Sold | $336,000+109.3%$257/sqft |
Source: | ||
Public tax history
| Year | Property taxes | Tax assessment |
|---|---|---|
| 2024 | $2,291 +36% | $31,349 -11.4% |
| 2023 | $1,685 -3.1% | $35,374 +49.1% |
| 2022 | $1,739 | $23,727 -2.8% |
Find assessor info on the county website
Neighborhood: Centretech
Nearby schools
GreatSchools rating
- 4/10Edna And John W. Mosley P-8Grades: PK-8Distance: 1.2 mi
- 2/10Hinkley High SchoolGrades: 9-12Distance: 0.8 mi
Schools provided by the listing agent
- Elementary: Elkhart
- Middle: East
- High: Hinkley
- District: Adams-Arapahoe 28J
Source: REcolorado. This data may not be complete. We recommend contacting the local school district to confirm school assignments for this home.
Get a cash offer in 3 minutes
Find out how much your home could sell for in as little as 3 minutes with a no-obligation cash offer.
Estimated market value
$420,400
Get a cash offer in 3 minutes
Find out how much your home could sell for in as little as 3 minutes with a no-obligation cash offer.
Estimated market value
$420,400


