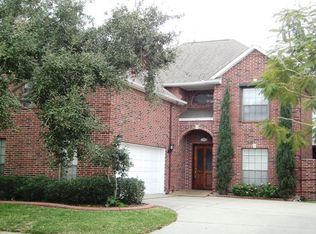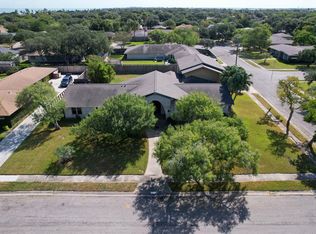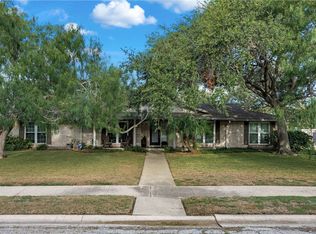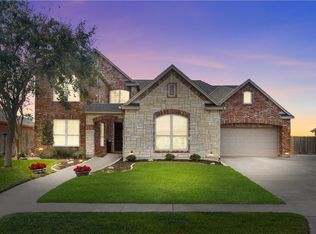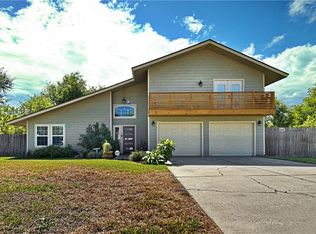Property Description: Big, Beautiful home, 5BR, 5.5BA on a double lot. Located in a quiet, tree- lined neighborhood. A grand foyer accentuates the winding staircase and connects to a large living space with arched windows with plantation shutters, wood-look plank tile, brick gas fireplace, and wet bar opens to the dining area. The kitchen boasts breakfast bar, built-in fridge/freezer, granite counters, oak cabinets, and a large side patio. Downstairs, two master bedrooms boast spacious closets and ensuite baths. The primary suite comes with dual bathrooms, dual closets, and French doors opening to a patio. Another primary upstairs features a walk-in closet and ensuite bath. Two additional rooms upstairs share a Jack & Jill bath. Other than the bedrooms upstairs, there are four additional rooms for living/ office space with built-ins and a wet bar. Outside there is a refinished pool, large patio, outdoor kitchen with marble counters, and an outdoor bath. Plenty of parking/ storage with a 3-car garage.
For sale
Price cut: $10K (9/30)
$675,000
441 Colony Dr, Corpus Christi, TX 78412
5beds
4,447sqft
Est.:
Single Family Residence
Built in 1989
0.34 Acres Lot
$652,100 Zestimate®
$152/sqft
$58/mo HOA
What's special
Brick gas fireplaceLarge living spaceGrand foyerOutdoor bathGranite countersLarge patioWet bar
- 98 days |
- 256 |
- 12 |
Zillow last checked: 8 hours ago
Listing updated: September 30, 2025 at 04:20pm
Listed by:
Mark Pettigrove 361-941-5269,
Garron Dean & Associates,
Deanna Ray 512-745-9306,
Garron Dean & Associates
Source: South Texas MLS,MLS#: 464337 Originating MLS: Corpus Christi
Originating MLS: Corpus Christi
Tour with a local agent
Facts & features
Interior
Bedrooms & bathrooms
- Bedrooms: 5
- Bathrooms: 6
- Full bathrooms: 5
- 1/2 bathrooms: 1
Heating
- Central, Gas
Cooling
- Central Air
Appliances
- Included: Dishwasher, Electric Cooktop, Electric Oven, Electric Range, Disposal, Microwave, Refrigerator, Dryer, Multiple Water Heaters, Washer
- Laundry: Washer Hookup, Dryer Hookup
Features
- Wet Bar, Cathedral Ceiling(s), Home Office, Jetted Tub, Cable TV, Breakfast Bar
- Flooring: Carpet, Laminate
- Has fireplace: Yes
- Fireplace features: Gas Log
Interior area
- Total structure area: 4,447
- Total interior livable area: 4,447 sqft
Video & virtual tour
Property
Parking
- Total spaces: 3
- Parking features: Concrete, Garage, Garage Door Opener
- Garage spaces: 3
Features
- Levels: Two
- Stories: 2
- Patio & porch: Covered, Deck, Open, Patio
- Exterior features: Deck, Outdoor Kitchen
- Pool features: Concrete, In Ground, Pool
- Has spa: Yes
- Fencing: Brick,Wood
Lot
- Size: 0.34 Acres
- Features: Corner Lot, Cul-De-Sac, Zero Lot Line
Details
- Additional structures: Other, Cabana
- Parcel number: 819800010010
Construction
Type & style
- Home type: SingleFamily
- Architectural style: Contemporary,Garden Home
- Property subtype: Single Family Residence
Materials
- Brick, Veneer
- Foundation: Slab
- Roof: Shingle
Condition
- Year built: 1989
Utilities & green energy
- Sewer: Public Sewer
- Water: Public
- Utilities for property: Overhead Utilities, Sewer Available, Water Available
Community & HOA
Community
- Subdivision: South Shore Colony
HOA
- Has HOA: Yes
- Amenities included: Other
- Services included: Common Areas, Maintenance Grounds
- HOA fee: $700 annually
Location
- Region: Corpus Christi
Financial & listing details
- Price per square foot: $152/sqft
- Tax assessed value: $552,822
- Annual tax amount: $2,716
- Date on market: 9/3/2025
- Cumulative days on market: 695 days
- Listing agreement: Exclusive Right To Sell
- Listing terms: Cash,Conventional,FHA,VA Loan
- Road surface type: Asphalt
Estimated market value
$652,100
$619,000 - $685,000
$6,574/mo
Price history
Price history
| Date | Event | Price |
|---|---|---|
| 9/30/2025 | Price change | $675,000-1.5%$152/sqft |
Source: | ||
| 9/3/2025 | Listed for sale | $685,000-2%$154/sqft |
Source: | ||
| 9/1/2025 | Listing removed | $699,000$157/sqft |
Source: | ||
| 7/21/2025 | Price change | $699,000-3.6%$157/sqft |
Source: | ||
| 5/3/2025 | Listed for sale | $725,000$163/sqft |
Source: | ||
Public tax history
Public tax history
| Year | Property taxes | Tax assessment |
|---|---|---|
| 2025 | $2,716 -16.3% | $552,822 +1.2% |
| 2024 | $3,243 +0.4% | $546,215 +10% |
| 2023 | $3,231 -35.8% | $496,559 +10% |
Find assessor info on the county website
BuyAbility℠ payment
Est. payment
$4,454/mo
Principal & interest
$3243
Property taxes
$917
Other costs
$294
Climate risks
Neighborhood: Bay Area
Nearby schools
GreatSchools rating
- 4/10Meadowbrook Elementary SchoolGrades: PK-5Distance: 0.9 mi
- 3/10Haas Middle SchoolGrades: 6-8Distance: 1.3 mi
- 4/10King High SchoolGrades: 9-12Distance: 1 mi
Schools provided by the listing agent
- Elementary: Cullen
- Middle: Haas
- High: King
- District: Corpus Christi ISD
Source: South Texas MLS. This data may not be complete. We recommend contacting the local school district to confirm school assignments for this home.
- Loading
- Loading
