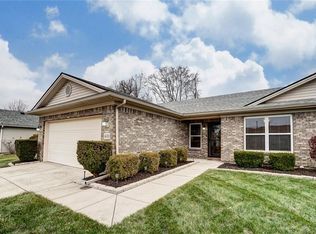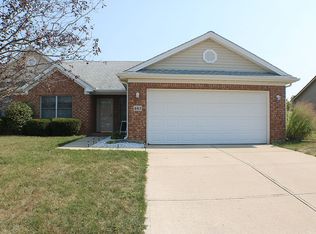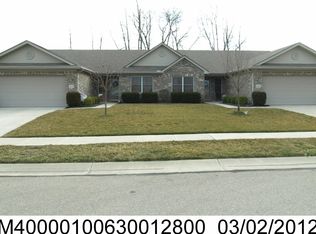Sold for $215,500 on 02/28/25
$215,500
441 Concord Way, Xenia, OH 45385
3beds
1,308sqft
Single Family Residence
Built in 2004
6,782.29 Square Feet Lot
$225,500 Zestimate®
$165/sqft
$1,841 Estimated rent
Home value
$225,500
$201,000 - $253,000
$1,841/mo
Zestimate® history
Loading...
Owner options
Explore your selling options
What's special
This side-by-side 3-bedroom, 2-bath ranch home has an inviting entrance with a newly landscaped front yard along with an enlarged patio/walkway leading to the front door. Inside, the cathedral ceiling expands the entry, kitchen and great room providing an open and airy feeling. Wood style flooring flows from the entry through the great room and into all 3 bedrooms. The eat-in kitchen has plenty of cabinet space and updated counter tops. The breakfast bar offers additional eating space. All the appliances are included: stove, refrigerator (new 2021), microwave, dishwasher, washer (new 2019) and dryer (new 2019). The floorplan offers a split bedroom layout with 2 bedrooms and a full bath on one side and an owner suite with private bath and a walk-in shower on the other side of the home. The enclosed back patio/sunroom with 2 doors and wall-to-wall windows provides additional living and entertaining space. The 2-car attached garage with opener has ample storage and the backyard shed provides even more space. This home has a security and front exterior camera system through ADT if buyer chooses to subscribe. The HOA fee is currently $100 per year. In November 2021 a new top-of-the-line Lennox heating, cooling, and air purification system along with a high-tech Lennox thermostat was installed. (Over $21,000 cost).
Zillow last checked: 9 hours ago
Listing updated: February 28, 2025 at 07:01pm
Listed by:
Michael H. Moler ,Jr 937-671-8555,
Bella Realty Group
Bought with:
Scott D Grilliot, 0000367087
Grilliot & Associates Realty I
Source: DABR MLS,MLS#: 922042 Originating MLS: Dayton Area Board of REALTORS
Originating MLS: Dayton Area Board of REALTORS
Facts & features
Interior
Bedrooms & bathrooms
- Bedrooms: 3
- Bathrooms: 2
- Full bathrooms: 2
- Main level bathrooms: 2
Heating
- Forced Air, Natural Gas
Cooling
- Central Air
Appliances
- Included: Dryer, Dishwasher, Disposal, Microwave, Range, Refrigerator, Water Softener, Washer, Gas Water Heater
Features
- Ceiling Fan(s), Cathedral Ceiling(s), High Speed Internet, Kitchen/Family Room Combo, Laminate Counters, Pantry
Interior area
- Total structure area: 1,308
- Total interior livable area: 1,308 sqft
Property
Parking
- Total spaces: 2
- Parking features: Attached, Garage, Two Car Garage, Garage Door Opener
- Attached garage spaces: 2
Features
- Levels: One
- Stories: 1
- Patio & porch: Patio, Porch
- Exterior features: Porch, Patio, Storage
Lot
- Size: 6,782 sqft
- Dimensions: 54 x 126
Details
- Additional structures: Shed(s)
- Parcel number: M40000100630013000
- Zoning: Residential
- Zoning description: Residential
- Other equipment: Satellite Dish
Construction
Type & style
- Home type: SingleFamily
- Architectural style: Ranch
- Property subtype: Single Family Residence
Materials
- Brick, Frame, Vinyl Siding
- Foundation: Slab
Condition
- Year built: 2004
Utilities & green energy
- Sewer: Storm Sewer
- Water: Public
- Utilities for property: Natural Gas Available, Sewer Available, Water Available, Cable Available
Community & neighborhood
Security
- Security features: Smoke Detector(s), Surveillance System
Location
- Region: Xenia
- Subdivision: Reserve/Xenia Sec 04
HOA & financial
HOA
- Has HOA: Yes
- HOA fee: $100 annually
- Association name: Apple Property Mgnt.
- Association phone: 937-291-1740
Other
Other facts
- Listing terms: Conventional,FHA,VA Loan
Price history
| Date | Event | Price |
|---|---|---|
| 2/28/2025 | Sold | $215,500-2.9%$165/sqft |
Source: | ||
| 1/26/2025 | Pending sale | $221,900$170/sqft |
Source: DABR MLS #922042 | ||
| 1/26/2025 | Contingent | $221,900$170/sqft |
Source: | ||
| 11/25/2024 | Price change | $221,900-1.3%$170/sqft |
Source: DABR MLS #922042 | ||
| 11/11/2024 | Price change | $224,900-1.7%$172/sqft |
Source: DABR MLS #922042 | ||
Public tax history
| Year | Property taxes | Tax assessment |
|---|---|---|
| 2023 | $2,844 +15% | $65,250 +32.4% |
| 2022 | $2,472 +56.9% | $49,280 |
| 2021 | $1,575 +4.5% | $49,280 |
Find assessor info on the county website
Neighborhood: 45385
Nearby schools
GreatSchools rating
- 8/10Arrowood ElementaryGrades: K-5Distance: 1 mi
- 4/10Warner Middle SchoolGrades: 6-8Distance: 1.1 mi
- 4/10Xenia High SchoolGrades: 9-12Distance: 3.5 mi
Schools provided by the listing agent
- District: Xenia
Source: DABR MLS. This data may not be complete. We recommend contacting the local school district to confirm school assignments for this home.

Get pre-qualified for a loan
At Zillow Home Loans, we can pre-qualify you in as little as 5 minutes with no impact to your credit score.An equal housing lender. NMLS #10287.
Sell for more on Zillow
Get a free Zillow Showcase℠ listing and you could sell for .
$225,500
2% more+ $4,510
With Zillow Showcase(estimated)
$230,010

