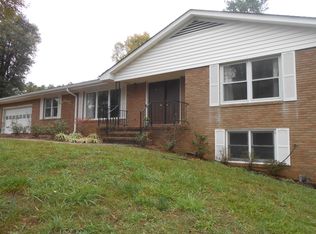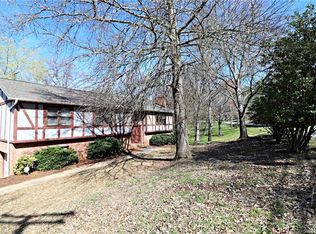Closed
$562,000
441 Crestside Dr SE, Concord, NC 28025
3beds
2,518sqft
Single Family Residence
Built in 1966
0.72 Acres Lot
$562,100 Zestimate®
$223/sqft
$2,611 Estimated rent
Home value
$562,100
$534,000 - $590,000
$2,611/mo
Zestimate® history
Loading...
Owner options
Explore your selling options
What's special
Ranch home perfectly situated on top of a hill, on a spacious .72 acre lot. Desirable area of Concord - quiet neighborhood, but close to downtown Concord activities! This home is over 2500 square feet, with 3 bedrooms and 2 1/2 baths. Fully renovated kitchen with new cabinets, quartz countertops, island, exhaust hood, backsplash, everything! Great for entertaining the extended family - large living and family rooms, huge dining room, 31' front porch, and impressive backyard patio. Flat and private backyard. Two car garage has a deep storage area - 880 sq ft total! Many updates in just the last 3 years - refinished hardwood floors, renovated kitchen, updated electrical, new windows, new water heater, fresh paint, new gas line, wainscoting, and more! Google Fiber internet in neighborhood. Just a few minutes from McGee Park and popular McEachern Greenway.
Zillow last checked: 8 hours ago
Listing updated: July 16, 2025 at 08:54pm
Listing Provided by:
Kris Gallagher krisgallagher02@gmail.com,
Southern Homes of the Carolinas, Inc
Bought with:
Heather Littrell
EXP Realty LLC
Source: Canopy MLS as distributed by MLS GRID,MLS#: 4269264
Facts & features
Interior
Bedrooms & bathrooms
- Bedrooms: 3
- Bathrooms: 3
- Full bathrooms: 2
- 1/2 bathrooms: 1
- Main level bedrooms: 3
Primary bedroom
- Level: Main
Bedroom s
- Level: Main
Bedroom s
- Level: Main
Bathroom full
- Level: Main
Bathroom full
- Level: Main
Bathroom half
- Level: Main
Dining room
- Level: Main
Family room
- Level: Main
Kitchen
- Level: Main
Laundry
- Level: Main
Living room
- Level: Main
Heating
- Forced Air, Natural Gas
Cooling
- Central Air
Appliances
- Included: Disposal, Exhaust Hood, Gas Cooktop, Gas Oven, Microwave
- Laundry: Laundry Room, Main Level
Features
- Flooring: Tile, Wood
- Windows: Insulated Windows
- Has basement: No
- Attic: Pull Down Stairs
- Fireplace features: Living Room
Interior area
- Total structure area: 2,518
- Total interior livable area: 2,518 sqft
- Finished area above ground: 2,518
- Finished area below ground: 0
Property
Parking
- Total spaces: 2
- Parking features: Circular Driveway, Detached Garage, Garage Door Opener, Garage on Main Level
- Garage spaces: 2
- Has uncovered spaces: Yes
- Details: 2 car detached garage with circular drive. Room for several cars.
Features
- Levels: One
- Stories: 1
- Patio & porch: Front Porch, Patio
Lot
- Size: 0.72 Acres
- Features: Corner Lot, Wooded, Views
Details
- Parcel number: 56305753520000
- Zoning: RM-1
- Special conditions: Standard
Construction
Type & style
- Home type: SingleFamily
- Property subtype: Single Family Residence
Materials
- Brick Partial, Wood
- Foundation: Crawl Space
- Roof: Shingle
Condition
- New construction: No
- Year built: 1966
Utilities & green energy
- Sewer: Public Sewer
- Water: City
- Utilities for property: Cable Connected, Electricity Connected
Community & neighborhood
Location
- Region: Concord
- Subdivision: Mountain Brook
Other
Other facts
- Listing terms: Cash,Conventional
- Road surface type: Concrete, Paved
Price history
| Date | Event | Price |
|---|---|---|
| 7/16/2025 | Sold | $562,000-2.3%$223/sqft |
Source: | ||
| 6/13/2025 | Listed for sale | $575,000+44.1%$228/sqft |
Source: | ||
| 12/15/2021 | Sold | $399,000+2.3%$158/sqft |
Source: | ||
| 11/17/2021 | Pending sale | $389,900$155/sqft |
Source: | ||
| 11/15/2021 | Listed for sale | $389,900$155/sqft |
Source: | ||
Public tax history
| Year | Property taxes | Tax assessment |
|---|---|---|
| 2024 | $3,902 +17% | $391,780 +43.4% |
| 2023 | $3,334 | $273,260 |
| 2022 | $3,334 +22.7% | $273,260 +22.7% |
Find assessor info on the county website
Neighborhood: 28025
Nearby schools
GreatSchools rating
- 7/10W M Irvin ElementaryGrades: PK-5Distance: 0.7 mi
- 2/10Concord MiddleGrades: 6-8Distance: 1 mi
- 5/10Concord HighGrades: 9-12Distance: 2 mi
Schools provided by the listing agent
- Elementary: W.M. Irvin
- Middle: Concord
- High: Concord
Source: Canopy MLS as distributed by MLS GRID. This data may not be complete. We recommend contacting the local school district to confirm school assignments for this home.
Get a cash offer in 3 minutes
Find out how much your home could sell for in as little as 3 minutes with a no-obligation cash offer.
Estimated market value
$562,100
Get a cash offer in 3 minutes
Find out how much your home could sell for in as little as 3 minutes with a no-obligation cash offer.
Estimated market value
$562,100

