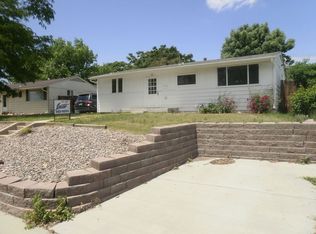Spacious, 5 bedroom, 2 bathroom, all on one level, move in ready home, tucked away in the quaint Sherrelwood neighborhood with easy access to major highways! Beautiful kitchen with oversized island, large dining area, brand new cabinets, stainless steel appliances, and quartz countertops. Refinished real hardwood floors and brand new carpet. Newer windows, roof, water heater, paint, and more.
This property is off market, which means it's not currently listed for sale or rent on Zillow. This may be different from what's available on other websites or public sources.

