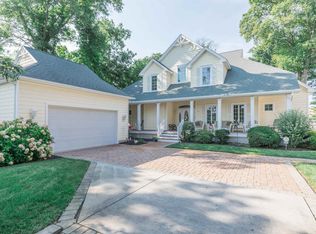Spacious, well-appointed, and super functional home on an OVERSIZED LOT in wonderful Cape May Beach. 1 BLOCK to BAY! This neighborhood is the best kept secret in the Lower Cape! As you enter, you immediately notice the VAULTED CEILING, the wide-plank pine flooring, and the OPEN FLOOR PLAN that make the home feel exceptionally open and airy. The great room has built-in shelving, recessed lighting, and a gas fireplace. To the left is the LARGE CUSTOM KITCHEN with 42 inch cabinets, a center island, a large alcove for eating as well as a breakfast bar. The kitchen cabinetry, gas stove, and thoughtful layout are sure to please the family chef. There is also a formal dining area with enough space to accommodate the family for holiday feasts and dinner parties. Beyond the great room, is an oversized first floor OWNER'S SUITE that has an EXTRA-LARGE WALK-IN CLOSET, TRAY CEILING, and a modern ENSUITE BATH bath with double sinks, glass block shower, and additional storage. Behind the great room, French doors lead to a sunny Florida room that has SKY LIGHTS making it is a great place to read or just enjoy the outdoor views. The Florida room connects to the deck complete with HOT TUB. To the right of the great room, there are two large bedrooms with generous closets separated by a hall bath. Upstairs, this home has the added feature of a HUGE LOFT that could be a fourth bedroom, game/family room, or great office space. To the left of the loft is storage space off that will be handy to store seasonal items or it has the potential of being converted into additional living space. This home has too many amenities to list, but some highlights include: reverse osmosis water treatment system, crown molding, 9 FOOT CEILINGS, separate laundry room, OUTDOOR SHOWER, alarm, sprinklers, COMPOSITE DECKING, and access to extra storage via pull-down steps in the hallway. The over-sized lot also offers additional possibilities for its use. HOME WARRANTY is also included! Spectacular sunsets are a part of the a way of life here, and it is just a short walk to the bay beach to enjoy them, take walk the beautiful natural beaches or kayak on the bay. Cox Hall Creek preserve, a 253 acre wildlife management area, is also located at the end of this street, and it is popular spot for biking, walking, and fishing. This home is a wonderful space for friends and families to gather, and it will make an EXCELLENT FULL-TIME RESIDENCE or a great beach getaway for the next lucky owner. Come and see it, you won't be disappointed! Note: Furniture is negotiable. Owner is MOTIVATED!
This property is off market, which means it's not currently listed for sale or rent on Zillow. This may be different from what's available on other websites or public sources.

