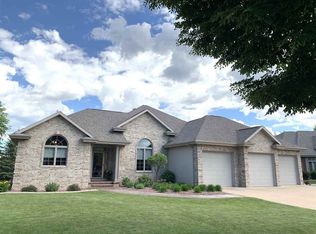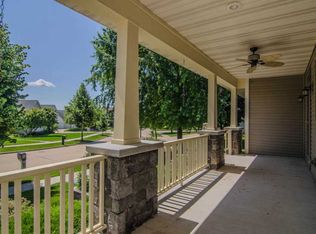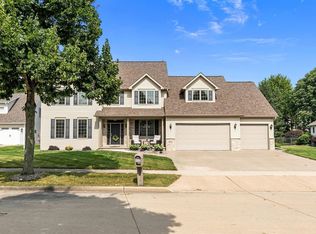Sold
$704,600
441 E Apple Creek Rd, Appleton, WI 54913
4beds
4,406sqft
Single Family Residence
Built in 1998
0.41 Acres Lot
$726,300 Zestimate®
$160/sqft
$4,998 Estimated rent
Home value
$726,300
$646,000 - $813,000
$4,998/mo
Zestimate® history
Loading...
Owner options
Explore your selling options
What's special
This custom-built, four-bedroom ranch offers over 4,000 sf of luxurious living space, designed with the finest materials and craftsmanship. The open-concept layout includes a spacious living area and a gourmet kitchen, perfect for both entertaining or everyday living. The stunning 3-seasons room has that up-north vibe and includes a roomy hot tub, offering a private retreat year-round. Step outside to enjoy the beautifully landscaped yard, complete with mature trees, vibrant perennials, and colorful annuals. A tranquil waterfall adds a serene touch to the outdoor space providing the perfect backdrop for relaxation. This home offers a rare combination of high-end features, unique design, and exceptional outdoor beauty, making it a true sanctuary.
Zillow last checked: 8 hours ago
Listing updated: July 06, 2025 at 03:01am
Listed by:
Caroline Lasecki Office:920-739-2121,
Century 21 Ace Realty
Bought with:
Sharon Duerr
Keller Williams Fox Cities
Source: RANW,MLS#: 50308331
Facts & features
Interior
Bedrooms & bathrooms
- Bedrooms: 4
- Bathrooms: 5
- Full bathrooms: 3
- 1/2 bathrooms: 2
Bedroom 1
- Level: Main
- Dimensions: 17X14
Bedroom 2
- Level: Main
- Dimensions: 13X10
Bedroom 3
- Level: Main
- Dimensions: 12X11
Bedroom 4
- Level: Lower
- Dimensions: 13X13
Dining room
- Level: Main
- Dimensions: 10X14
Family room
- Level: Lower
- Dimensions: 23X26
Formal dining room
- Level: Main
- Dimensions: 12X15
Kitchen
- Level: Main
- Dimensions: 19X14
Living room
- Level: Main
- Dimensions: 19X19
Other
- Description: Foyer
- Level: Main
- Dimensions: 9X9
Other
- Description: 4 Season Room
- Level: Main
- Dimensions: 21X11
Other
- Description: Den/Office
- Level: Lower
- Dimensions: 14X11
Other
- Description: Game Room
- Level: Lower
- Dimensions: 23X18
Heating
- Forced Air
Cooling
- Forced Air
Appliances
- Included: Dishwasher, Disposal, Dryer, Microwave, Refrigerator, Washer, Water Softener Owned
Features
- At Least 1 Bathtub, Breakfast Bar, Kitchen Island, Sauna, Walk-In Closet(s), Walk-in Shower, Formal Dining
- Basement: 8Ft+ Ceiling,Finished,Full,Radon Mitigation System,Shower Stall Only,Sump Pump
- Number of fireplaces: 2
- Fireplace features: Two, Gas
Interior area
- Total interior livable area: 4,406 sqft
- Finished area above ground: 2,806
- Finished area below ground: 1,600
Property
Parking
- Total spaces: 3
- Parking features: Attached, Basement, Heated Garage
- Attached garage spaces: 3
Accessibility
- Accessibility features: 1st Floor Bedroom, 1st Floor Full Bath, Laundry 1st Floor, Low Pile Or No Carpeting, Open Floor Plan, Stall Shower
Features
- Patio & porch: Patio
- Exterior features: Sprinkler System
Lot
- Size: 0.41 Acres
- Features: Sidewalk
Details
- Parcel number: 316570055
- Zoning: Residential
- Special conditions: Arms Length
Construction
Type & style
- Home type: SingleFamily
- Architectural style: Ranch
- Property subtype: Single Family Residence
Materials
- Brick, Vinyl Siding
- Foundation: Poured Concrete
Condition
- New construction: No
- Year built: 1998
Utilities & green energy
- Sewer: Public Sewer
- Water: Public
Community & neighborhood
Location
- Region: Appleton
Price history
| Date | Event | Price |
|---|---|---|
| 7/2/2025 | Sold | $704,600$160/sqft |
Source: RANW #50308331 Report a problem | ||
| 5/24/2025 | Contingent | $704,600$160/sqft |
Source: | ||
| 5/16/2025 | Listed for sale | $704,600+10.8%$160/sqft |
Source: RANW #50308331 Report a problem | ||
| 9/7/2021 | Sold | $636,000+6%$144/sqft |
Source: RANW #50244428 Report a problem | ||
| 7/20/2021 | Listed for sale | $599,900+21.4%$136/sqft |
Source: RANW #50244428 Report a problem | ||
Public tax history
| Year | Property taxes | Tax assessment |
|---|---|---|
| 2024 | $10,576 -5.1% | $701,500 |
| 2023 | $11,147 +3.1% | $701,500 +38.9% |
| 2022 | $10,811 +2.8% | $504,900 |
Find assessor info on the county website
Neighborhood: 54913
Nearby schools
GreatSchools rating
- 8/10Ferber Elementary SchoolGrades: PK-6Distance: 1.2 mi
- 6/10Einstein Middle SchoolGrades: 7-8Distance: 1.3 mi
- 7/10North High SchoolGrades: 9-12Distance: 1.3 mi
Get pre-qualified for a loan
At Zillow Home Loans, we can pre-qualify you in as little as 5 minutes with no impact to your credit score.An equal housing lender. NMLS #10287.


