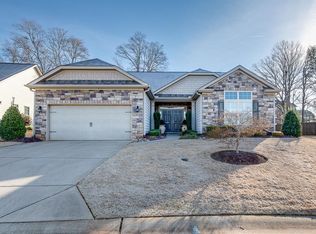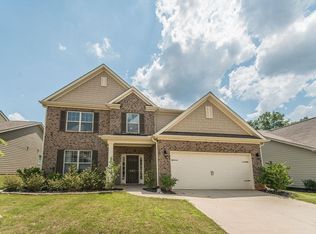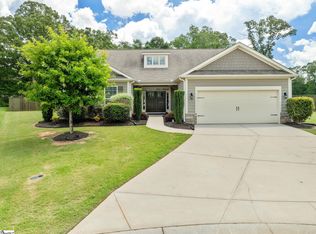Sold co op member
$375,000
441 Evening Mist Ct, Duncan, SC 29334
3beds
2,181sqft
Single Family Residence
Built in 2016
8,712 Square Feet Lot
$386,100 Zestimate®
$172/sqft
$2,111 Estimated rent
Home value
$386,100
$367,000 - $405,000
$2,111/mo
Zestimate® history
Loading...
Owner options
Explore your selling options
What's special
UPGRADES GALORE! This stunning 3-bedroom, 2.5-bath craftsman style home in the Rainwater Subdivision has been meticulously updated with high-end finishes throughout. From the moment you step inside, you'll be impressed by the beautiful hardwood floors, exquisite crown molding, fine wainscoting, and gorgeous plantation shutters. The open floor plan flows seamlessly from the living room to the dining room and kitchen, creating a spacious and inviting atmosphere. The split bedrooms, including the huge owner's suite, offer plenty of privacy and space for everyone. The gourmet Chef's style kitchen is the heart of the home and features double ovens, gorgeous granite countertops, and high-end appliances. The professionally landscaped private yard is surrounded by greenery and includes a screened-in patio with extra uncovered area for grilling. This outdoor space is perfect for relaxing and enjoying the outdoors. This home is located in a quiet, family-friendly neighborhood close to Spartanburg's District 5 schools, shopping, and entertainment. It's also just minutes from I-85 and I-26, making it easy to get around. Don't miss your chance to own this amazing home!
Zillow last checked: 8 hours ago
Listing updated: August 29, 2024 at 04:16pm
Listed by:
SUSAN BRUNS 864-384-5400,
Keller Williams Realty
Bought with:
Anna Workman, SC
Blackstream International RE
Source: SAR,MLS#: 302366
Facts & features
Interior
Bedrooms & bathrooms
- Bedrooms: 3
- Bathrooms: 3
- Full bathrooms: 2
- 1/2 bathrooms: 1
- Main level bathrooms: 1
- Main level bedrooms: 3
Primary bedroom
- Level: First
- Area: 238
- Dimensions: 14x17
Bedroom 2
- Level: First
- Area: 140
- Dimensions: 14x10
Bedroom 3
- Level: First
- Area: 154
- Dimensions: 14x11
Breakfast room
- Level: 7x9
- Dimensions: 1
Dining room
- Level: First
- Area: 156
- Dimensions: 12x13
Kitchen
- Level: First
- Area: 180
- Dimensions: 12x15
Living room
- Level: First
- Area: 456
- Dimensions: 19x24
Heating
- Forced Air, Gas - Natural
Cooling
- Central Air, Electricity
Appliances
- Included: Double Oven, Dishwasher, Disposal, Refrigerator, Washer, Gas Cooktop, Gas Water Heater
- Laundry: 1st Floor
Features
- Ceiling Fan(s), Tray Ceiling(s), Attic Stairs Pulldown, Fireplace, Soaking Tub, Ceiling - Smooth, Solid Surface Counters, Open Floorplan
- Flooring: Carpet, Ceramic Tile, Hardwood
- Windows: Tilt-Out, Window Treatments
- Has basement: No
- Attic: Pull Down Stairs,Storage
- Has fireplace: Yes
- Fireplace features: Gas Log
Interior area
- Total interior livable area: 2,181 sqft
- Finished area above ground: 2,181
- Finished area below ground: 0
Property
Parking
- Total spaces: 2
- Parking features: 2 Car Attached, Attached Garage
- Attached garage spaces: 2
Features
- Levels: One
- Patio & porch: Porch, Screened
- Pool features: Community
Lot
- Size: 8,712 sqft
- Features: Level
- Topography: Level
Details
- Parcel number: 5310003812
Construction
Type & style
- Home type: SingleFamily
- Architectural style: Craftsman
- Property subtype: Single Family Residence
Materials
- Brick Veneer
- Foundation: Slab
- Roof: Architectural
Condition
- New construction: No
- Year built: 2016
Details
- Builder name: D.R. Horton
Utilities & green energy
- Electric: Duke
- Gas: PNG
- Sewer: Public Sewer
- Water: Public, SJWD
Community & neighborhood
Security
- Security features: Smoke Detector(s)
Community
- Community features: Common Areas, Pool
Location
- Region: Duncan
- Subdivision: Rainwater
HOA & financial
HOA
- Has HOA: Yes
- HOA fee: $429 annually
- Amenities included: Pool
- Services included: Common Area
Price history
| Date | Event | Price |
|---|---|---|
| 9/29/2023 | Sold | $375,000$172/sqft |
Source: | ||
| 7/25/2023 | Pending sale | $375,000$172/sqft |
Source: | ||
| 7/20/2023 | Price change | $375,000-2.6%$172/sqft |
Source: | ||
| 7/1/2023 | Listed for sale | $385,000+53.9%$177/sqft |
Source: | ||
| 5/12/2016 | Sold | $250,084$115/sqft |
Source: Public Record | ||
Public tax history
| Year | Property taxes | Tax assessment |
|---|---|---|
| 2025 | -- | $15,000 |
| 2024 | $2,317 +37.9% | $15,000 +18% |
| 2023 | $1,679 | $12,710 +15% |
Find assessor info on the county website
Neighborhood: 29334
Nearby schools
GreatSchools rating
- 7/10Berry Shoals Intermediate SchoolGrades: 5-6Distance: 0.7 mi
- 8/10Florence Chapel Middle SchoolGrades: 7-8Distance: 0.7 mi
- 6/10James Byrnes Freshman AcademyGrades: 9Distance: 3.8 mi
Schools provided by the listing agent
- Elementary: 5-River Ridge
- Middle: 5-Florence Chapel
- High: 5-Byrnes High
Source: SAR. This data may not be complete. We recommend contacting the local school district to confirm school assignments for this home.
Get a cash offer in 3 minutes
Find out how much your home could sell for in as little as 3 minutes with a no-obligation cash offer.
Estimated market value
$386,100
Get a cash offer in 3 minutes
Find out how much your home could sell for in as little as 3 minutes with a no-obligation cash offer.
Estimated market value
$386,100


