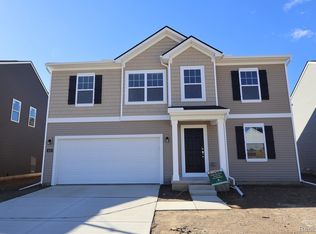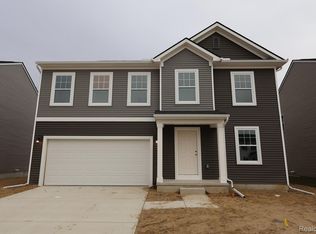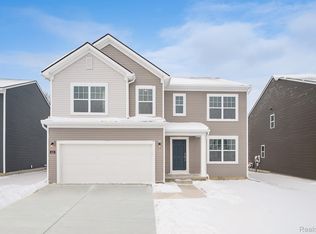Sold for $407,955
$407,955
441 Hidden Riv W, Holly, MI 48442
3beds
2,234sqft
Single Family Residence
Built in 2025
6,760 Square Feet Lot
$411,100 Zestimate®
$183/sqft
$3,502 Estimated rent
Home value
$411,100
$391,000 - $432,000
$3,502/mo
Zestimate® history
Loading...
Owner options
Explore your selling options
What's special
READY FOR OCTOBER MOVE IN!
Floorplan: Brooklyn - A
Discover this new construction home located at 441 Hidden River W Holly, Michigan, built by M/I Homes. This thoughtfully designed 2,234 square foot home features an open-concept living space that seamlessly connects the main living areas.
This charming home features the following:
3 bedrooms with owner's bedroom conveniently located upstairs
2.5 bathrooms throughout the home
2,234 square foot floorplan designed for comfortable living
New construction quality and craftsmanship by M/I Homes
Open-concept design perfect for entertaining and daily living
The home's design emphasizes functionality and comfort, with the owner's bedroom positioned on the upper level for privacy. The thoughtful floorplan maximizes the available square footage while maintaining an intuitive flow between rooms.
Built in the desirable Holly neighborhood, this location offers excellent proximity to parks and recreational opportunities. The area provides a peaceful setting while maintaining convenient access to local amenities and services.
The quality of design is evident throughout this M/I Homes construction, featuring contemporary finishes and attention to detail. The open-concept living space creates an inviting atmosphere for both relaxation and social gatherings.
This new construction home represents an excellent opportunity for buyers seeking a well-designed space in Holly's growing residential community. The combination of thoughtful architecture, quality construction, and desirable location makes this home an attractive option for those looking to establish roots in this welcoming Michigan neighborhood. Experience the benefits of new construction quality with the convenience of a move-in ready home.
Contact us today to schedule your 1-on-1 tour!
Some photos/renderings are for representational purposes only.
NEW HOMES CAN ALSO BE BUILT starting from $348,100 - CALL US TODAY!
Zillow last checked: 8 hours ago
Listing updated: October 28, 2025 at 02:29am
Listed by:
Suzanne Borowski 248-840-2882,
M/I Homes of Michigan, LLC
Bought with:
Daniel Kurylo, 6501423288
@properties Christie's Int'lAA
Source: Realcomp II,MLS#: 20251027586
Facts & features
Interior
Bedrooms & bathrooms
- Bedrooms: 3
- Bathrooms: 3
- Full bathrooms: 2
- 1/2 bathrooms: 1
Primary bedroom
- Level: Second
- Area: 195
- Dimensions: 15 X 13
Bedroom
- Level: Second
- Area: 110
- Dimensions: 11 X 10
Bedroom
- Level: Second
- Area: 156
- Dimensions: 13 X 12
Primary bathroom
- Level: Second
Other
- Level: Second
Other
- Level: Entry
Other
- Level: Entry
- Area: 150
- Dimensions: 15 X 10
Family room
- Level: Entry
- Area: 221
- Dimensions: 13 X 17
Flex room
- Level: Entry
- Area: 100
- Dimensions: 10 X 10
Kitchen
- Level: Entry
- Area: 99
- Dimensions: 11 X 9
Loft
- Level: Second
- Area: 192
- Dimensions: 12 X 16
Sitting room
- Level: Entry
- Area: 100
- Dimensions: 10 X 10
Heating
- Forced Air, Natural Gas
Cooling
- Central Air
Appliances
- Included: Dishwasher, Free Standing Gas Oven, Microwave, Stainless Steel Appliances
Features
- Basement: Full,Unfinished
- Has fireplace: No
Interior area
- Total interior livable area: 2,234 sqft
- Finished area above ground: 2,234
Property
Parking
- Total spaces: 2
- Parking features: Two Car Garage, Attached
- Attached garage spaces: 2
Features
- Levels: Two
- Stories: 2
- Entry location: GroundLevelwSteps
- Pool features: None
Lot
- Size: 6,760 sqft
- Dimensions: 52 x 130
Details
- Parcel number: 0128377078
- Special conditions: Short Sale No,Standard
Construction
Type & style
- Home type: SingleFamily
- Architectural style: Traditional
- Property subtype: Single Family Residence
Materials
- Vinyl Siding
- Foundation: Basement, Poured
Condition
- New Construction
- New construction: Yes
- Year built: 2025
Details
- Warranty included: Yes
Utilities & green energy
- Sewer: Public Sewer
- Water: Public
Community & neighborhood
Location
- Region: Holly
- Subdivision: THE GARDENS OF RIVERSIDE CONDO OCCPN 1844
HOA & financial
HOA
- Has HOA: Yes
- HOA fee: $330 annually
- Association phone: 855-952-8222
Other
Other facts
- Listing agreement: Exclusive Right To Sell
- Listing terms: Cash,Conventional,FHA,Usda Loan,Va Loan
Price history
| Date | Event | Price |
|---|---|---|
| 10/24/2025 | Sold | $407,955+0.2%$183/sqft |
Source: | ||
| 8/25/2025 | Pending sale | $407,330$182/sqft |
Source: | ||
| 8/2/2025 | Price change | $407,330+0.2%$182/sqft |
Source: | ||
| 7/29/2025 | Listed for sale | $406,330$182/sqft |
Source: | ||
Public tax history
| Year | Property taxes | Tax assessment |
|---|---|---|
| 2024 | $243 +5% | $12,500 |
| 2023 | $231 +5% | $12,500 +25% |
| 2022 | $220 +1.7% | $10,000 |
Find assessor info on the county website
Neighborhood: 48442
Nearby schools
GreatSchools rating
- 6/10Patterson Elementary SchoolGrades: PK-5Distance: 0.6 mi
- 4/10Holly Middle SchoolGrades: 6-8Distance: 1.3 mi
- 5/10Holly High SchoolGrades: 8-12Distance: 2.9 mi
Get a cash offer in 3 minutes
Find out how much your home could sell for in as little as 3 minutes with a no-obligation cash offer.
Estimated market value$411,100
Get a cash offer in 3 minutes
Find out how much your home could sell for in as little as 3 minutes with a no-obligation cash offer.
Estimated market value
$411,100


