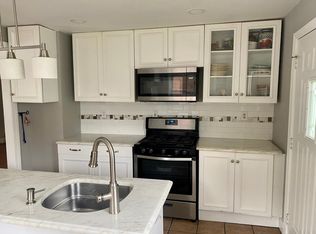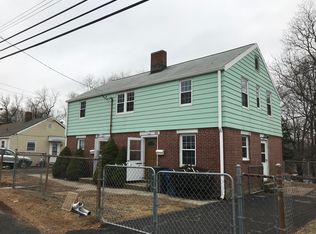Sold for $220,000
$220,000
441 High Ridge Drive, Bridgeport, CT 06606
2beds
795sqft
Single Family Residence
Built in 1941
6,534 Square Feet Lot
$241,200 Zestimate®
$277/sqft
$2,452 Estimated rent
Maximize your home sale
Get more eyes on your listing so you can sell faster and for more.
Home value
$241,200
$215,000 - $270,000
$2,452/mo
Zestimate® history
Loading...
Owner options
Explore your selling options
What's special
MOTIVATED SELLER! Bring your bids! Welcome to 441 High Ridge, close to Fairfield line and North End! This 2 bedroom, 1 bath home Ranch is exactly what you need for your starter home. Make it your own! Half duplex home with oversized backyard you can personalize. Updated kitchen and bath. Newer hot water heater and flooring. Don't let the square footage fool you, its a great space in a desirable area. Added space in basement, patio outside setup for an addition or nice deck. Why rent or cover condo association monthly when you can have your own home? If you are looking for a rental property as an investor, this has so much potential with Sacred Heart University and University of Bridgeport being close by. Desirable area with good rental availability. PRICED TO SELL with plenty of equity! Please do not knock or inquire about home without first notifying owner. Selling as-is.
Zillow last checked: 8 hours ago
Listing updated: December 18, 2024 at 02:08pm
Listed by:
Jose B. Rivera 203-590-1979,
Keller Williams Realty Prtnrs. 203-459-4663
Bought with:
Charly Talledo, RES.0801508
William Raveis Real Estate
Source: Smart MLS,MLS#: 24048514
Facts & features
Interior
Bedrooms & bathrooms
- Bedrooms: 2
- Bathrooms: 1
- Full bathrooms: 1
Primary bedroom
- Level: Main
Bedroom
- Level: Main
Bathroom
- Level: Main
Kitchen
- Level: Main
Living room
- Level: Main
Heating
- Forced Air, Natural Gas
Cooling
- None
Appliances
- Included: Electric Range, Microwave, Refrigerator, Gas Water Heater, Water Heater
- Laundry: Lower Level
Features
- Basement: Crawl Space,Partial,Full,Storage Space,Concrete
- Attic: Access Via Hatch
- Has fireplace: No
Interior area
- Total structure area: 795
- Total interior livable area: 795 sqft
- Finished area above ground: 795
Property
Parking
- Total spaces: 2
- Parking features: None, Paved, Off Street, Driveway, Private, Asphalt
- Has uncovered spaces: Yes
Features
- Fencing: Wood,Full,Chain Link
Lot
- Size: 6,534 sqft
- Features: Rolling Slope
Details
- Parcel number: 33448
- Zoning: RA
Construction
Type & style
- Home type: SingleFamily
- Architectural style: Ranch
- Property subtype: Single Family Residence
Materials
- Aluminum Siding
- Foundation: Concrete Perimeter
- Roof: Asphalt
Condition
- New construction: No
- Year built: 1941
Utilities & green energy
- Sewer: Public Sewer
- Water: Public
Community & neighborhood
Location
- Region: Bridgeport
- Subdivision: Brooklawn
Price history
| Date | Event | Price |
|---|---|---|
| 1/17/2025 | Listing removed | $2,000$3/sqft |
Source: Zillow Rentals Report a problem | ||
| 1/8/2025 | Listed for rent | $2,000$3/sqft |
Source: Zillow Rentals Report a problem | ||
| 12/13/2024 | Sold | $220,000-3.9%$277/sqft |
Source: | ||
| 12/7/2024 | Pending sale | $229,000$288/sqft |
Source: | ||
| 10/6/2024 | Price change | $229,000-4.5%$288/sqft |
Source: | ||
Public tax history
| Year | Property taxes | Tax assessment |
|---|---|---|
| 2025 | $4,725 | $108,745 |
| 2024 | $4,725 | $108,745 |
| 2023 | $4,725 | $108,745 |
Find assessor info on the county website
Neighborhood: Brooklawn/ St. Vincent's
Nearby schools
GreatSchools rating
- 4/10Blackham SchoolGrades: PK-8Distance: 0.7 mi
- 1/10Central High SchoolGrades: 9-12Distance: 0.7 mi
- 4/10Classical Studies AcademyGrades: PK-8Distance: 1.2 mi
Schools provided by the listing agent
- Elementary: Blackham
- High: Central
Source: Smart MLS. This data may not be complete. We recommend contacting the local school district to confirm school assignments for this home.

Get pre-qualified for a loan
At Zillow Home Loans, we can pre-qualify you in as little as 5 minutes with no impact to your credit score.An equal housing lender. NMLS #10287.

