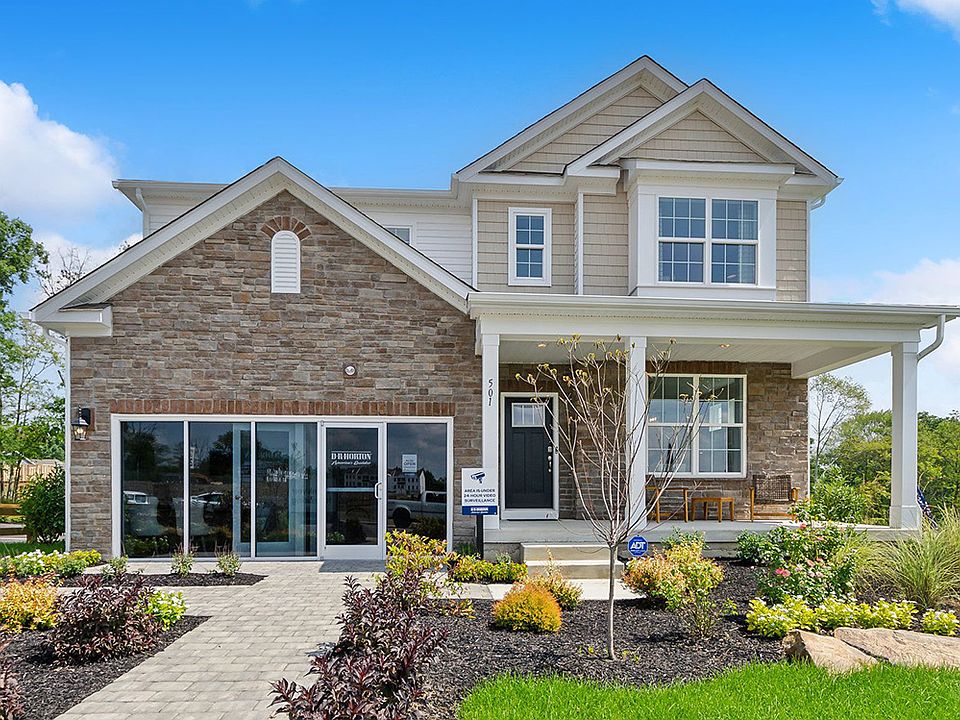The Henson by D.R. Horton is a new construction home plan featuring 3,066 square feet of living space, 4 large bedrooms, 2.5 baths, and a bonus living space on the second floor. Through the front door and past the study with french doors, you will find a bright and airy open floor plan. The kitchen is well-appointed with beautiful cabinetry, a large pantry, stainless steel appliances, and a built-in island with ample seating space. The kitchen opens into the huge living room and adjoining dining area. Enjoy the added convenience of this home’s spacious laundry room located on the second floor. There is a FINISHED BASEMENT with plumbing rough-in for the future bathroom and a large storage area as well. Photos are representative and not the actual home. The finish colors in this home may be different. Model home will be open Monday thru Saturday 10:00 am to 5:00 pm. and Sunday 11:00 am to 5:00 pm.
New construction
$724,870
441 Liberty Trl, Sellersville, PA 18960
4beds
2,600sqft
Single Family Residence
Built in 2025
6,500 Square Feet Lot
$724,000 Zestimate®
$279/sqft
$80/mo HOA
What's special
Finished basementAmple seating spaceOpen floor planLarge bedroomsLarge pantryBuilt-in islandBeautiful cabinetry
Call: (484) 591-4297
- 23 days
- on Zillow |
- 227 |
- 12 |
Zillow last checked: 7 hours ago
Listing updated: August 17, 2025 at 06:29am
Listed by:
Stacy Bunn 215-630-1934,
D.R. Horton Realty of Pennsylvania
Source: Bright MLS,MLS#: PABU2102488
Travel times
Schedule tour
Select your preferred tour type — either in-person or real-time video tour — then discuss available options with the builder representative you're connected with.
Open houses
Facts & features
Interior
Bedrooms & bathrooms
- Bedrooms: 4
- Bathrooms: 3
- Full bathrooms: 2
- 1/2 bathrooms: 1
- Main level bathrooms: 1
Rooms
- Room types: Living Room, Dining Room, Kitchen, Study, Laundry, Loft, Half Bath
Dining room
- Level: Main
Half bath
- Level: Main
Kitchen
- Level: Main
Laundry
- Level: Upper
Living room
- Level: Main
Loft
- Level: Upper
Study
- Level: Main
Heating
- Forced Air, Natural Gas
Cooling
- Central Air, Electric
Appliances
- Included: Electric Water Heater
- Laundry: Laundry Room
Features
- Open Floorplan, Kitchen Island, Eat-in Kitchen, Pantry, Primary Bath(s), Recessed Lighting
- Basement: Full,Partially Finished,Concrete
- Has fireplace: No
Interior area
- Total structure area: 3,066
- Total interior livable area: 2,600 sqft
- Finished area above ground: 2,600
Property
Parking
- Total spaces: 2
- Parking features: Garage Faces Front, Attached, Driveway
- Attached garage spaces: 2
- Has uncovered spaces: Yes
Accessibility
- Accessibility features: None
Features
- Levels: Two
- Stories: 2
- Pool features: None
Lot
- Size: 6,500 Square Feet
Details
- Additional structures: Above Grade
- Parcel number: NO TAX RECORD
- Zoning: SUBURBAN
- Special conditions: Standard
Construction
Type & style
- Home type: SingleFamily
- Architectural style: Colonial
- Property subtype: Single Family Residence
Materials
- Stone, Vinyl Siding
- Foundation: Slab, Concrete Perimeter
Condition
- Excellent
- New construction: Yes
- Year built: 2025
Details
- Builder name: D.R. Horton
Utilities & green energy
- Sewer: Public Sewer
- Water: Public
Community & HOA
Community
- Subdivision: Park Hill Estates
HOA
- Has HOA: Yes
- Amenities included: Jogging Path, Tot Lots/Playground
- Services included: Common Area Maintenance
- HOA fee: $80 monthly
Location
- Region: Sellersville
- Municipality: EAST ROCKHILL TWP
Financial & listing details
- Price per square foot: $279/sqft
- Date on market: 8/7/2025
- Listing agreement: Exclusive Right To Sell
- Listing terms: Cash,Conventional,FHA,VA Loan
- Ownership: Fee Simple
About the community
Now Selling! Welcome to Park Hill Estates, our new construction single-family home community starting from the mid $600,000s. Park Hill is nestled in Sellersville, Bucks County, PA along the historic Old Bethlehem Pike. Conveniently situated, Park Hill Estates makes commuting to work and daily activities a breeze, offering easy access to major transportation routes and nearby amenities. Families will appreciate the exceptional educational opportunities offered by the esteemed Pennridge School District, providing a quality education for students of all ages.
Explore the neighborhood's attractions, including the renowned Sellersville Theater and the tranquil beauty of Lake Lenape Park, perfect for outdoor enthusiasts and nature lovers alike. Indulge in a night out at one of the local culinary gems, such as the Washington House Restaurant or The Rams Pint House and Rooftop Lounge, where you can savor delicious cuisine and unwind with friends and family.
At Park Hill Estates, you'll experience the perfect blend of convenience, recreation, and community. Come home to a place where luxury meets comfort, and every day is filled with endless possibilities.
Our new homes include upgrades such as quartz countertops, stainless steel appliances, upgraded flooring, recessed lighting and popular cabinetry styles. To top it all off, D.R Horton homes come complete with America's Smart Home®. With D.R. Horton's straightforward buying process, there's no reason to wait on your dream home! Find the quality of life you've been looking for at a value you will appreciate from America's number one Home Builder!
Source: DR Horton

